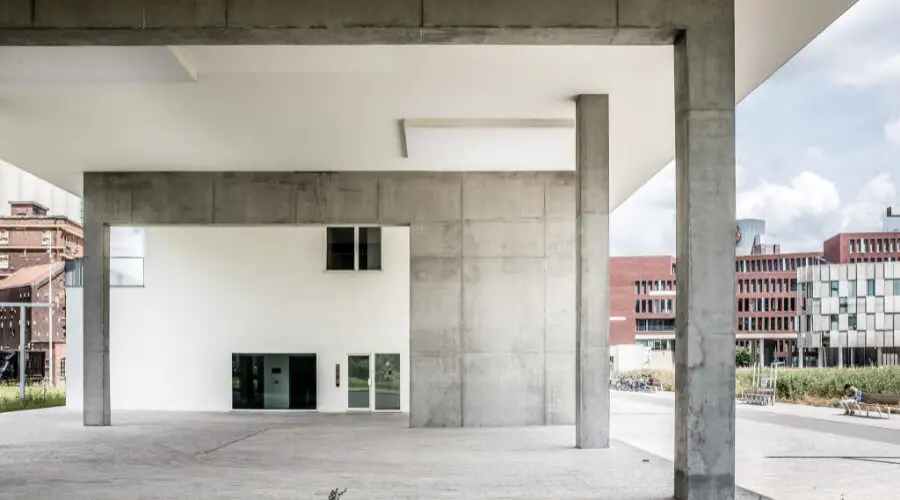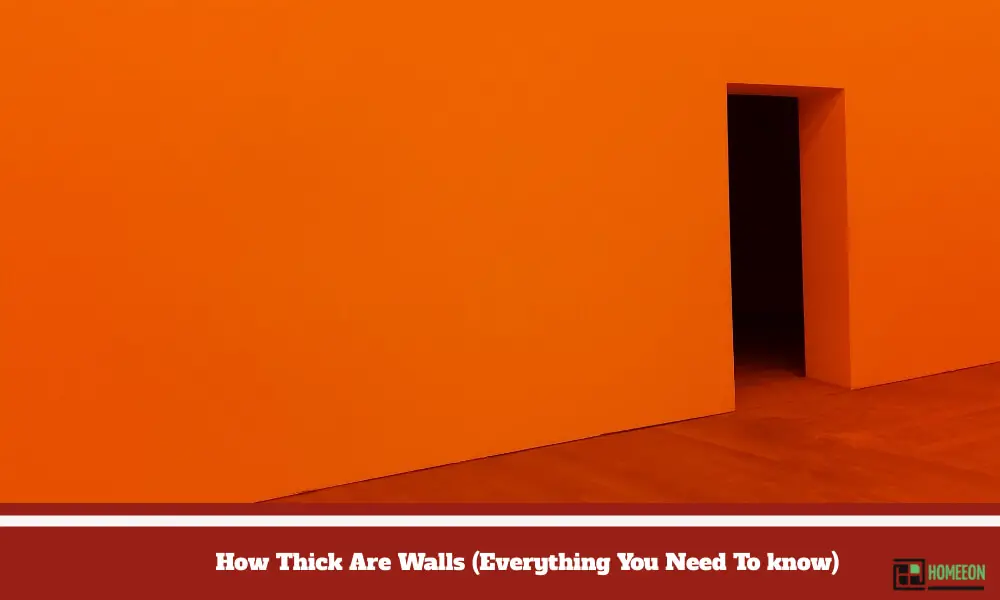Last Updated on July 30, 2023 By Emma W. Thomas
Wall thickness varies depending on the type of construction and materials used. In standard residential construction, interior walls are typically 4.5 inches thick, while exterior walls are 6 inches thick. However, in some cases, walls can be thicker, especially in commercial or specialized construction projects.
Standard Wall Thickness – How Thick Should the Wall Be?
| Wall Type | Standard Thickness (in inches) | Description |
|---|---|---|
| Interior wall | 4.5 – 5 | Standard residential interior walls are usually about 4.5 to 5 inches thick after adding drywall and other materials. |
| Exterior wall (Wood) | 5.5 – 7.5 | Residential wooden exterior walls typically range from 5.5 inches to 7.5 inches thick, depending on the insulation material used. |
| Exterior wall (Brick) | 9 – 10 | An exterior brick wall will typically be about 9 to 10 inches thick, accounting for both the brick and the cavity within the wall. |
| Partition wall | 2.5 – 3.5 | Partition walls, which are used to separate spaces in a home without providing structural support, typically range from 2.5 to 3.5 inches thick. |
| Load-bearing wall | 6 – 10 | Load-bearing walls, which provide crucial structural support to a building, will generally range from 6 to 10 inches, depending on the materials used and the load it supports. |
| Firewall | 10+ | Firewalls, designed to resist and prevent the spread of fire, can have a thickness of over 10 inches, depending on the fire-resistance rating required. |
What Are The Factors That Influence Wall Thickness?

Walls play a significant role in every building, such as protection against natural elements like wind, rain, solar radiation, and rain. Internal walls partition a space into different rooms. Walls also bear the load from roofs and ceilings and everything else on them. Different factors influence the thickness of the masonry, including;
Materials Used
The kind and properties of materials used to construct the walls significantly impact how thick they are. For example, the thermal conductivity, strength, resistance to frost, various types of loads, and the installation method.
A Building’s Climatic Region
The climatic region of a building also influences the thickness of its wall. Factors like the amount of solar radiation, the minimum and maximum temperatures during the hot seasons, and the wind’s direction will play a significant role in determining the thickness of walls. Depending on the purpose of the room, its microclimate, and the required humidity level are also considered. For example;
- How seasonal you use the room- if it is for temporary use, It does not need energy-saving properties.
- Effective loads – if these loads are high, they require strong walls
Number Of Storeys And Type Of Building
A building with fewer floors has higher loads than one with more stories. When using thermal insulation, the wall thickness calculation is for strength alone, leading to fewer materials for construction.
Nature Of The Finish
Thermal panels or heat-insulating plaster allow for heat retention without the need to increase the wall’s thickness.
What Is The Standard Masonry Thickness?

The standard wall thickness depends on its type, and it is different for load-bearing, non-load-bearing, and outer walls.
Non-load Bearing Walls
For non-load-bearing walls, drywall construction is enough. But, sand-lime brick masonry is also perfect for partitioning. The standard dimensions of these walls’ thickness are typically 11.5cm, but it is possible to make it between 5.2cm and 7.1cm thick.
Load-bearing Masonry
Internal load-bearing walls are usually made using silicate since it is better than ceramic red for sound insulation properties. For internal walls that carry an extra load, the thickness needs to be 25cm to bear this load. For the inter-room walls, whose purpose is to partition the inner space, a thickness of 6.5cm is enough. You can achieve this thickness by laying the brick on the edge, and walls whose length is above 1.5m can be reinforced with a wire.
If the thin internal partitions need more excellent sound insulation, they can be trimmed with unique sound-absorbing materials such as cork form. You can also use hollow bricks to reduce the basement load and minimize the whole house’s total weight. Load-bearing walls are also designed to be more robust since they are more resilient than partition walls.
External Walls
External walls have five varying standard dimensions i.e. 24cm, 30cm, 36.5cm, 42.5cm, and 49cm. It would be best to consider all individual factors influencing the thickness of a wall to come up with the right dimensions. You will also need to calculate the thermal insulation effect; for instance, you may decide to build stronger aerated concrete to provide sufficient insulation. Doing, this will save you money and time.
The Thickness Of Walls That Are Made Of Non-brick Materials
Walls made of bricks are more robust and can endure the load from beams and enhanced concrete floor slabs and suspended items. But they don’t have enough thermal conductivity, and for this reason, some walls are made from other materials like;
- Foam block
- Wood
- Aerated concrete
Aerated Concrete Walls Thickness
Most private houses use aerated concrete in the construction of their walls. This material has a high self-supporting capacity that allows a building to have as many as five floors. Aerated concrete material has a density of between 300 and 1200 kg/m3, and a lower density means better thermal insulation properties, although it lowers the strength of the material.
A private structure with three floors uses class B (2.5 brands D500 -900) aerated concrete blocks. A wall thickness of 300mm is recommended for single-story houses, summer kitchens, and non-residential buildings in warm climate regions. Garages and outbuildings walls are not customized for resistance to heat transfer, and a 200-300mm thick wall can withstand the load from the roof. For the outer basement walls, a thickness of not less than 300-400mm is recommended. You may also use aerated concrete grade B 3.5, but it should not be lower than D600.
Foam Block Walls
The foam block is made from foam concrete, and its thermal insulation properties and strength are not as good as those of aerated concrete. But, its specific gravity and thermal conductivity are higher. Since the foam blocks are placed on a cement-sand mortar, they have irregular heat transfer through the walls. There is also the formation of cold bridges. It is recommended that these walls have a thickness of 400mm in residential areas and be insulated. The materials used for insulation are mineral wool, bricks, and expanded polystyrene.
For premises whose use is seasonal, outbuildings, and garages, no insulation is needed. But, the outer surface needs to be protected with plaster due to the low resistance to frost.
Wooden Walls Thickness
Wooden structures are constructed from rounded logs, and glued, or solid beams. Round-sawn timber has sizes ranging from 160mm to 280 mm and a graduation of 20mm. The lumber profile has a thickness of between 95mm to 275mm. The most commonly used wood for building houses includes spruce, pine, oak, cedar, and larch.
You can build a wooden house using a log or bar of a thickness of up to 165 mm with added insulation. You can also use thicker lumber with no internal or external insulation. For a wooden wall to meet energy-saving requirements, its thickness must be at least 350 mm.
Summary Of Brick Walls Thickness
Type of walls | Recommended thickness |
Non-load bearing | Standard thickness is 11.5 cm. But, it can also be 5.2cm or 7.1cm. |
Load-bearing | An internal partition should be 25 cm, inter room partition needs to be 6.5 cm. |
External walls | Depending on the thermal insulation effect, they can be 24cm, 30 cm, 36.5 cm, 42.5 cm, or 49 cm. |
Summary Of Non-brick Walls Thickness
Wall type | Recommended thickness |
Aerated concrete | 300 mm thickness for non-residential, single-story, and summer kitchens. 200 mm to 300 mm thickness for garage fence and outbuildings and 300 mm to 400 mm for basement walls |
Foam block walls | 400 mm |
Wooden walls | From 95 mm to 275 mm and 350 mm for energy-saving walls |
Conclusion
Knowing the ideal thickness of walls is essential before constructing a building as this impacts insulation and heat retention. It also helps in knowing how to construct energy-efficient homes that help save on energy costs.
Thicker walls are better when retaining heat, but they also use more materials; hence more finances are needed during the construction phase. Different standard dimensions are applicable for varying wall types, depending on the materials used, as mentioned above. Be sure to use the right wall thickness, as this will help in the functionality of your building.
References:
https://www.bhg.com/home-improvement/remodeling/carpentry/all-about-walls-and-ceilings/
https://www.homenish.com/standard-wall-thickness/
Emma is a graduate of Domestic Science or Family and Consumer Sciences (Home Economics) from the University of Wisconsin. She has 7 years of experience Working with the strategic section of BestBuy and now writing full-time for Homeeon.
From Managing the Home, Interiors, Cleaning, and Exteriors to Gardening and everything about Making A Home Liveable – is her passion and this Homeeon is the result of this.
Emma loves decorating her home with the best stuff found online. She cares about quality over anything and writes reviews about them here in Homeeon. Get in touch with her over Pinterest.
Keep reading her blogs.

