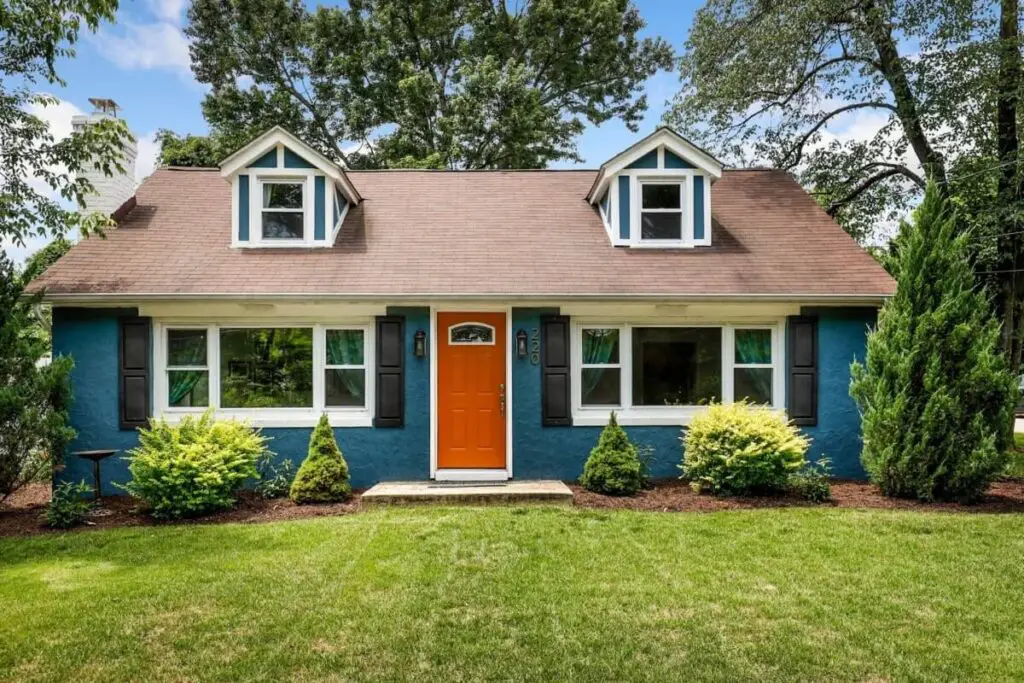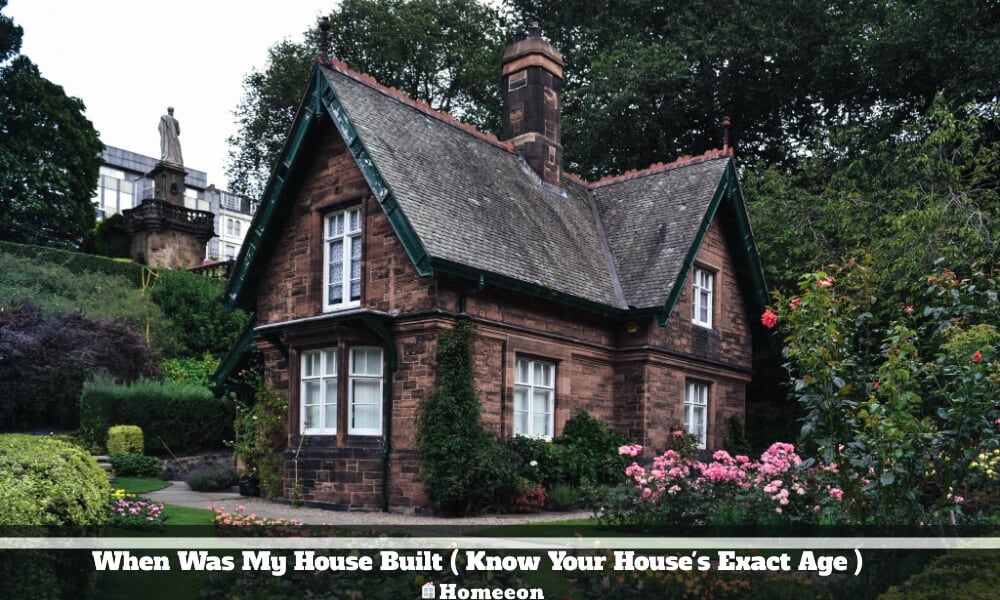Last Updated on August 5, 2023 By Emma W. Thomas
To determine your house’s construction year, follow these steps:
- Check property records and deeds at the local county assessor’s office or online databases.
- Look for building permits and inspection records.
- Consult historical maps or newspapers for any relevant information.
- Ask previous owners or neighbors for insights.
How To Find Out When Your House Was Built

You can find out how old your house is and the exact year it was built using the following simple methods:
Checking The Deeds
You can visit the land registry office in your area and ask for the deeds. The title deeds (registers) have information on the historical ownership of every piece of land. It is possible to see when the property was transferred to the first owner by the developer. You will also receive a copy of the document from the conveyance once you purchase a property.
If you want to know the age of a property before buying it, you can get the title register from your mortgage broker, estate agent, or property inspector. You can also search online for your home’s title register to know when it was first registered.
Looking At The Architectural Properties And Styles
Architectural designs keep changing over time, and it is possible to know the year or period a home was built by looking at its style. You can know the designs for different years by consulting a professional architectural investigator. You may also be lucky to find a stone that displays the date when a house was built.
The following UK styles can help you to know the age of the home;
Tudor Homes
You can easily recognize these homes from their unique British design. These houses were common between the years 1485 and 1603. While the homes come in different sizes and shapes, they have common unique features such as;
- Thatched or tiled roofs that are generally steep
- Casement windows with small panes
- Tall chimneys with enclosed fireplaces
- White or pale-colored paint
- Black or dark-brown painted, exposed timber frames
Georgian Houses
These glorious types of homes were popular in the period between 1714 and 1820. They were a common attraction to wealthy people. These properties have some unique features that include;
- Have at least three stories
- Rectangular windows that are centrally placed and usually sashed
- Bond brick facades that are smooth-rendered and running
- Huge doors and entrances
- Spacious bedrooms and large interiors
- Reception rooms that are large and have fireplaces
- Front iron-cast railings and high ceilings
- Less-spacious rooms and small windows with lower ceilings on the upper floors
- Basements that were generally used for storing coal and as kitchen
Jacobean/Stuart Houses
Stuart style of building was generally influenced by European design and was popular from 1603 to 1714. These homes were constructed from more long-lasting bricks and stones instead of timber. Some of the major features of these houses include;
- Symmetrical layouts
- Beautifully plastered, spacious rooms with high ceilings
- Spacious living rooms and wide fireplaces
- A flat front with bare bricks that don’t match
- Larger homes also had separate servant quarters that currently serve as utility rooms
- Some houses have an external cornice
Victorian Homes
During Queen Victoria’s reign, there was unprecedented growth in the construction of houses. This surge was particularly experienced at the onset of the industrial revolution as financing became more accessible. The homes were common around 1837 to 1900, and they varied in size. Most of the houses were built in rows on narrow streets, and they lacked front gardens. It is also not unusual to find back-to-back homes with small or no gardens at all.
Other noticeable features of Victorian homes include;
- Asymmetrical designs with high ceilings
- Red-coloured brickwork and huge bay windows
- Colorful tiling that is geometrical for bigger homes
- Internal and external coving that is ornate
- Wooden plank floors, patterned gypsum plaster, and stained glass styles
- Dado rails that run across the house
- For Victorian homes, there are different dates for various parts of the property.
Modern Minimalist Houses
Due to the demand for higher environmental standards, modern homes have adopted unique features. Modern minimalist houses have features such as;
- Modern triple-glazed technology and solar panels
- Large glass walls and windows
- Exposed steelwork, open-plan layouts, and energy-efficient standards
- Clean finishes that are airy with little clutter and simple designs
- Solar panels and heat loss control including heat exchangers
Looking At The Surroundings Of The Home
You may also look at the surroundings of your home to know its year of construction. This method works well in less urbanized areas where building designs are more uniform. Some homes were built for specific purposes. For example, if your town has an industrial past, the homes and built-in neat rows could be identical to others. Such houses are for factory workers or employees of a local business. They were built during the industrial revolution.
Some buildings will have been repurposed from office blocks, hospitals, factories, mills, or mansions to serve as flats in some surroundings. You will, however, find some features of the old structures that were preserved for interest. You can also know their original use by looking at nearby properties.
You may get necessary information about your home from neighbors, especially those who own pubs and hotels. Individuals who have a good grasp of the happenings in the area could also be resourceful in giving information about your home’s age.
Other Historical Findings
Other historical investigations could also help you establish when your home was built. The findings include;
- Historical editions of ordnance survey maps
- Old maps that contain a collection of official maps from different historical periods
- Previous insurance and mortgage documents
- National Archives which could contain the history of your property
Why Do I Need to Know the Year My House Was Built?
Have you ever wondered about the significance of knowing the year your house was built? It may seem like a trivial piece of information, but it can actually provide you with valuable insights into your property’s history and potential issues. Whether you’re a homeowner, buyer, or simply curious, here are some compelling reasons why knowing the year your house was built can be beneficial:
- Historical Significance:
Each house has a story to tell, and its construction year is a vital part of that narrative. By knowing the historical significance of your house, you can gain a deeper appreciation for its architecture, design, and cultural context. It’s fascinating to learn about the styles and trends prevalent during the time your house was built, which may serve as a great conversation starter or a point of pride.
- Maintenance and Renovation Planning:
Understanding the year your house was built can assist you in planning for maintenance and renovations. Older houses often have unique characteristics, such as outdated wiring, plumbing, or structural issues that might need attention. Knowing the construction year enables you to prioritize and anticipate potential maintenance requirements, allowing for better budgeting and planning.
Furthermore, if you’re planning renovations or additions, knowing the original year can help you maintain the historical integrity of your home. It allows you to select renovation designs and materials that align with the house’s existing architectural style and preserve its overall aesthetic value.
- Building Code Compliance:
Building codes and regulations evolve over time, with newer construction methods and safety standards continually being introduced. If you’re considering renovations or additions, being aware of the year your house was built helps you understand which building codes were in place at that time. This knowledge is crucial because local authorities may have different requirements for houses built before specific code changes.
- Insurance and Valuation Purposes:
The age of a house plays a significant role in determining its insurance coverage and valuation. Insurance companies often consider older houses to have a higher risk of damage due to factors like outdated infrastructure, materials, or lack of compliance with modern safety standards. Knowing the construction year allows you to provide accurate information to your insurance provider, ensuring appropriate coverage and premiums.
Similarly, the date of construction is a critical factor in determining the market value of a property. Buyers and sellers alike can use this information to estimate the fair market value by comparing the house to other properties of similar age and condition in the area.
- Environmental and Health Concerns:
Houses built during certain periods may have used materials that are now considered hazardous, such as lead-based paint or asbestos-containing materials. Knowing the year your house was built can help you identify the potential presence of these materials, allowing you to take necessary precautions to ensure a safe living environment for you and your family.
Additionally, older houses may lack adequate insulation or energy-efficient features. Understanding the age of your house empowers you to assess its energy efficiency and make informed decisions to reduce energy consumption and save on utility bills.
How To Tell If A House Is Built Well
Many factors help to determine if your house is built well or not. You can check the following;
- Check if the walls are at a right angle with the floor and ceiling and that the surface of the wall is plain
- Walls should not have cracks
- Proper ventilation and perfect natural lighting in all corners
- Bathrooms need to be on the house’s exterior and not in the middle to avoid bad odor from the drain going back into the house
- No plumbing problems or entry points for insects and other annoying creatures
- Electrical points and switchboards are in perfect locations, placements, and heights
- Bathroom tiles need to have good finishings that are not rough to prevent dust particles from getting trapped inside. The bathroom tiles need not be too bright as this will get dirty quickly
How To Find Out When Your House Was Built In Australia
Resources about each house may vary due to location, availability, and organization in different states. However, you can use the following methods to research on when your house was built;
- Using council rate records
- Street directories
- Check from registered office records
- Searching online from different websites that show information on individual states
- Searching for your house photos and historical articles from Trove
Conclusion
The year a house was built plays a great role in determining its value. You can use different methods to know the exact age of your house among them looking at the records from your local land offices. You can also look at the different structural designs that are specific for different eras and look at the neighborhood.
References:
https://www.angi.com/articles/when-was-house-built.htm
https://www.redfin.com/blog/when-was-my-house-built/
Emma is a graduate of Domestic Science or Family and Consumer Sciences (Home Economics) from the University of Wisconsin. She has 7 years of experience Working with the strategic section of BestBuy and now writing full-time for Homeeon.
From Managing the Home, Interiors, Cleaning, and Exteriors to Gardening and everything about Making A Home Liveable – is her passion and this Homeeon is the result of this.
Emma loves decorating her home with the best stuff found online. She cares about quality over anything and writes reviews about them here in Homeeon. Get in touch with her over Pinterest.
Keep reading her blogs.

