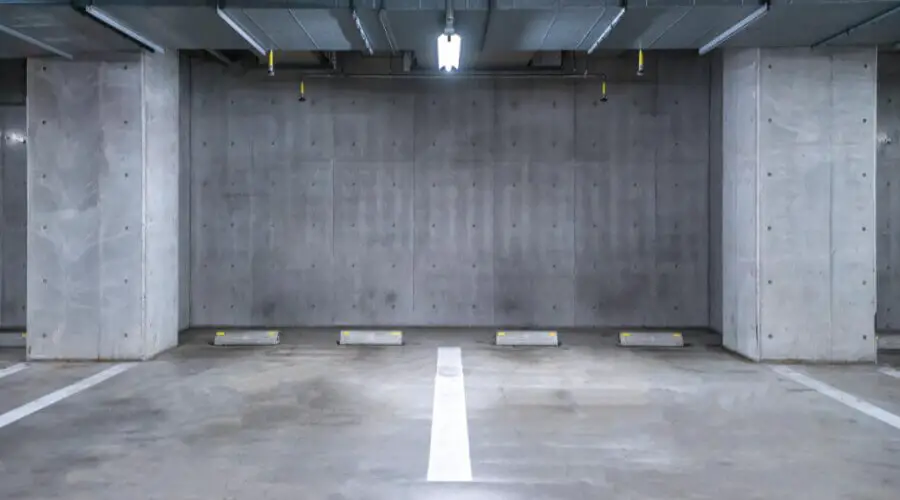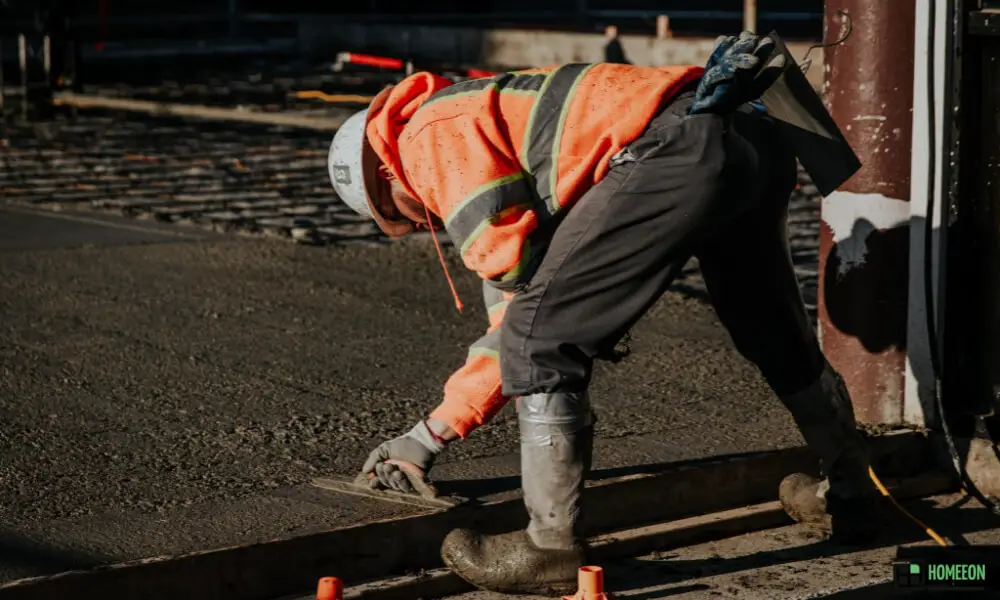Last Updated on July 16, 2023 By Emma W. Thomas
The thickness of a concrete slab for a garage depends on several factors, including the expected load, local building codes, and soil conditions. As a general guideline, a minimum thickness of 4 inches (10 cm) is often recommended for residential garage slabs. However, for heavier vehicles or if the garage will be used as a workshop, a thicker slab of 6 inches (15 cm) or more may be necessary.
What Determines The Thickness Of A Garage Slab?
The thickness of a garage slab is determined by multiple factors that are crucial to ensure its durability and support heavy loads over time. These factors include:
- Load-bearing capacity: One of the most important factors in determining the thickness of a garage slab is the expected load it will bear. The type of vehicles and equipment that will be parked or stored in the garage, as well as any potential additional loads such as storage shelves or workbenches, will influence the required thickness.
- Soil conditions: The type and condition of the soil on which the garage will be built play a significant role in determining the slab thickness. A soil engineer will assess the soil’s bearing capacity and make recommendations based on factors such as compaction, moisture content, and soil type.
- Climate and freeze-thaw cycles: In regions with freeze-thaw cycles, the thickness of a garage slab needs to account for the expansion and contraction of the concrete due to temperature fluctuations. A thicker slab helps prevent cracks and damage caused by the heaving of the ground during freezing conditions.
- Local building codes: Building codes and regulations established by local authorities also dictate the minimum slab thickness requirements for garages. These codes ensure that the slab is structurally sound and can withstand the anticipated loads.
- Reinforcement: The use of reinforcement, such as steel rebar or wire mesh, can significantly increase the strength and load-bearing capacity of a garage slab. The thickness of the slab might be adjusted to accommodate the reinforcement method chosen, ensuring optimum performance.
- Construction budget: The cost of materials and labor will also influence the decision regarding the thickness of the garage slab. While a thicker slab generally provides more durability and strength, it may not always be necessary or feasible within the constraints of the project budget.
Here is the table to guide you when deciding on how thick your concrete slab is based on the load
| Garage for | Slab thickness |
| Light load | Minimum thickness of 4 inches |
| Medium load | Minimum thickness of 6 inches |
| Heavy load | The thickness of 6-8 inches |
| Parking | 4-12 thick based on expected load |

How Thick Should A Residential Garage Floor Be?
For a residential house, your concrete slab should be 6 inches thick. A 6-inch concrete slab can withstand most of the tasks in a garage.
The 6-inch thickness also applies to commercial or public garages as it is adequate to hold any size car. Companies with heavy cars, like tractors and excavators, need a thicker concrete floor. They can have up to 8 inches thick slabs to accommodate the heavy machines.
Do I Need To Reinforce My Concrete Garage Slab?
Typically not all concrete slabs require reinforcement with rebar and wire meshes. Some can be made of concrete alone and comfortably hold the weight placed on them. For your home garage, there is no need to add reinforcements.
Rebar and wire mesh are added to the concrete when pouring to increase its strength and resist cracking. Reinforcement is done on the floors that will have constant pressure on them, like companies dealing with huge trucks.
If you opt to reinforce your concrete with a rebar or mesh wire, you need to get a permit from the government department in charge of construction.
What Type Of Concrete Is Best For Your Garage Floor?
Floor concrete comes in various types, and you should know which will best suit your needs. The ones suitable for garages include:
ST3
ST3 is a common type of concrete used in unreinforced floors like a home garage or house floor. It is the best choice for all light-duty floors.
ST4
The ST4 concrete is a strong and more durable unreinforced concrete. It offers more strength and durability than the ST3.
ST5
This concrete is also used for domestic use and is the strongest ST concrete option, thus, the most suitable for a garage floor. ST5 can also be used on floors that need reinforcements.
GEN3
Among the types of concrete that do not require reinforcements, this is the strongest of them all. It is used for domestic applications and can be covered with a permanent flooring finish.
Reinforced concrete
The best types of reinforced concrete are RC20/25 and RC28/35. They are made to withstand harsh weather and wear from human tread. This is the best choice for heavy-duty garages.

How Much Does It Cost To Pour Concrete On A Garage Floor?
The overall cost of pouring the concrete in a garage floor installation depends on the following factors:
- Slab thickness
- Garage size
- Extra dirt work
- Material cost
- Reinforcement material cost if there is any needed
- Grading of the sub-base
- Permits and inspections
However, on average, pouring a concrete floor cost about 4 dollars to 6 dollars per square foot, including the labor. This adds up to 3,600 dollars or 7,200 dollars for a 30-foot by 30-foot, 6 inches thick slab. You can use the average per square foot to estimate the garage slab cost.
N /B: Different states have different rates for pouring concrete floors. If you want the actual figure, pay a visit to your local contractors for their prevailing rates.
Tips For A Better Garage Floor Slab
1. Preparation Of A Base
A solid and level base for your garage floor is important. When it is uneven, it predisposes the garage floor to crack. When you fill the base with soil, it has to be compacted well to ensure no settlement after the floor has been built.
The type of cars to pack in your garage determines how thick the concrete will be. A 40mm aggregate concrete base on the soil on which the garage will be built can be helpful to build a strong base.
2. Erecting A Formwork
A formwork is built to withstand construction load, the pressure of fresh concrete, and the weight of the contractors working on your garage.
3. The Right Concrete Mixture
Concrete is a combination of water, cement, ballast, and sand. These ingredients determine the strength of your concrete floor.
If you put a lot of water into the concrete mixture, it makes it easier to pour but ends up making your slab weak. However, you can add plasticizers into the mixture and make it easier to pour without losing the quality of the end product. Contractors know about this, and they mostly incorporate it when making concrete slabs.
The concrete mix should have air entertaining agents if you live in cold areas. The agents limit damage to the slab in the cold season. You can also incorporate fiber reinforcements to help increase the concrete slab’s strength during the cold season.
3. Placement Of Reinforcement
If you intend to park heavy vehicles in your garage, you should lay steel bars before the concrete for reinforcement. The steel holds the floor slab together and in place to avoid breakage and cracking. Besides, reinforcing all garages is the best option if you are not on a limited budget.
4. Concrete Placement
Always mix the concrete to the right ratio, keeping in mind the climatic condition. Leave the mixture for about 90 minutes, and then pour it in. Use the hand vibrators to ensure that the concrete compacts properly.
5. Garage Floor Finishing
Use a good finish for your garage to leave it looking nice and protect against water damage. The floor finishes you can use in the garage are polished concrete flooring, garage floor tiles, garage floor mats, garage floor paint, and garage floor epoxy.
6. Slab Curing
Take enough time to cure your garage slab to make it stronger for years to come. The easiest and most effective way is the water cure. Use a mist or ponded sprayer to pour water on the slab at least 5-10 times a day or simply ensure the slab is flooded throughout the day. Do this for a minimum of 7 days and a maximum of 28 days after installation.
Final Thought
A garage concrete slab should be thick enough to support the load placed on it without cracking. The thickness of the garage slab can start from 4 inches to 8 inches. You can reinforce the slab to make it stronger, especially for commercial garages. For a residential garage, you can use unreinforced concrete, and the slab will hold the weight of up to three personal cars.
References:
https://www.hunker.com/12253174/how-thick-should-a-concrete-garage-floor-be
Emma is a graduate of Domestic Science or Family and Consumer Sciences (Home Economics) from the University of Wisconsin. She has 7 years of experience Working with the strategic section of BestBuy and now writing full-time for Homeeon.
From Managing the Home, Interiors, Cleaning, and Exteriors to Gardening and everything about Making A Home Liveable – is her passion and this Homeeon is the result of this.
Emma loves decorating her home with the best stuff found online. She cares about quality over anything and writes reviews about them here in Homeeon. Get in touch with her over Pinterest.
Keep reading her blogs.
