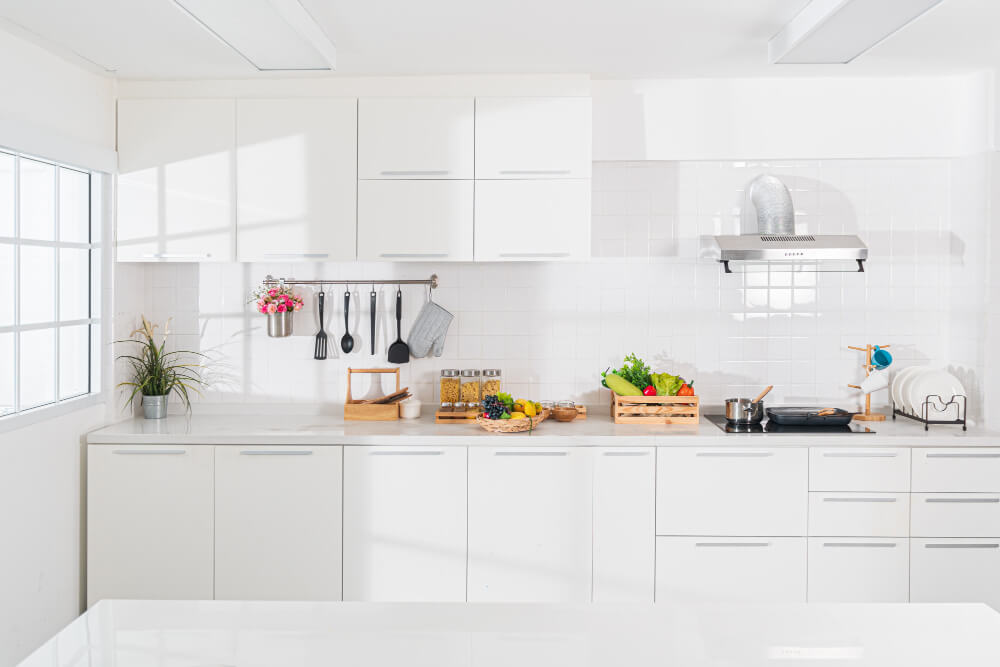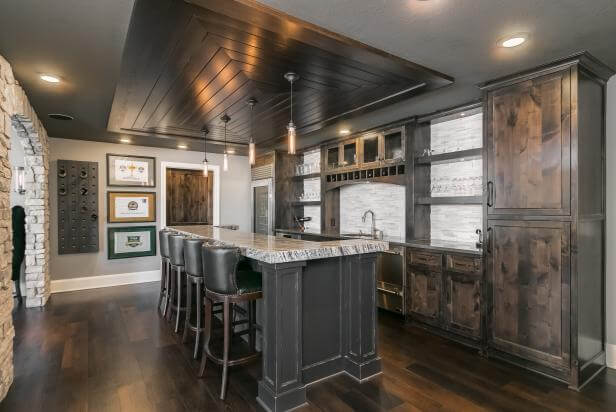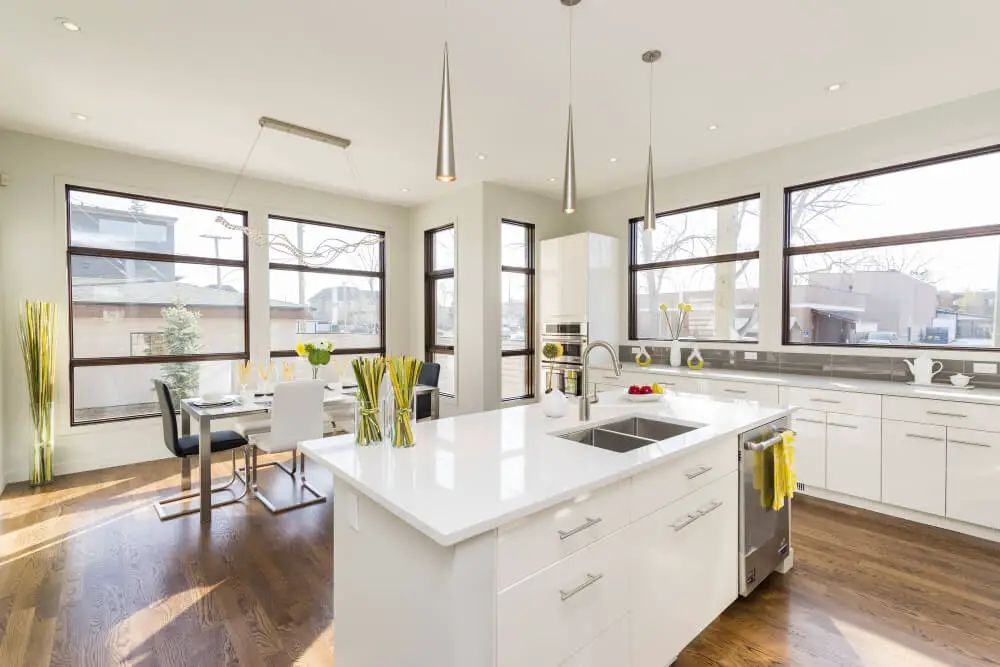Last Updated on August 13, 2023 By Emma W. Thomas
Yes, having a kitchen in the basement is generally legal, but local building codes and regulations vary. Many places require permits and compliance with safety standards. Check with your local authorities and zoning regulations before installing a basement kitchen.
Is It Legal To Have A Kitchen In The Basement?
The idea of having a kitchen in the basement can be quite appealing, providing a separate space for gatherings, making it easy to serve food during basement parties, or even allowing for potential rental income. However, whether it’s legal to put a kitchen in your basement depends on the laws within your municipality or housing authority. Here are some key points to consider when planning a basement kitchen.
1. Building Codes:
Building codes vary significantly from region to region and decide what can and cannot be done within residential spaces. Always check your local building codes before starting any construction or renovation project. Failure to abide by these rules can result in fines and issues selling the home in the future.
2. Zoning Laws:
Even if the building code allows for a kitchen in the basement, zoning laws may prevent one. Zoning laws are town or city regulations that dictate how properties in specific zones can be used.
3. Electrical and Plumbing Requirements:
Installations of new electrical outlets, plumbing lines, or gas lines for a basement kitchen have to follow certain standards. One must obtain correct permits before doing this type of work, and it usually needs to be inspected upon completion.
4. Ventilation Requirements:
Kitchens produce a significant amount of smoke, heat, and odors, which can be harmful if not properly ventilated. For basement kitchens, installing adequate ventilation systems that comply with code is even more critical.
5. Egress:
An egress is an exit point designed for emergency evacuations. If there’s sleeping accommodation in the basement, it may necessarily need egress according to local building codes.
An organized table summarizing the key points is as follows.
| Key Considerations | Description |
|---|---|
| Building Codes | Regulations that determine what can and cannot be done within residential spaces |
| Zoning Laws | Town or city regulations that dictate property usage |
| Electrical and Plumbing Requirements | Proper permits and standards must be followed for installations |
| Ventilation Requirements | Proper ventilation systems installation must comply with code |
| Egress | An exit point for emergencies, is required if there’s a sleeping accommodation |
Before jumping into a renovation project of this magnitude, always consult with a professional architect or local housing authority to confirm that your plans align with all relevant laws and regulations.
What Is A Basement?
A basement in a house is an area below the ground floor. It consists of free space that can be used for different purposes like the dining area, kitchen area, recreational purposes, gaming area, etc.
A basement should not be confused with a cellar. A cellar generally is a much smaller area below the ground floor. It typically consists of a single room, which is mostly used for storage purposes. The temperature for a cellar is much lower than other floors due to the absence of sunlight. This makes it a perfect storage space for storing wine, food products, coal, etc.
A basement, on the other hand, can have various uses apart from being used for storage.
What Is The Legality Aspect In The Case Of A Basement?
The Department of Building properly defines the ways in which a building can be used. Negligence in adhering to these guidelines will render the usage of a building illegal.
A basement is considered to be legal if it meets the minimum requirements of sanitation, lighting, ventilation, etc.
Having a kitchen in the basement is an excellent option as it can help you utilize the space efficiently. However, properly building a basement kitchen is crucial as it is one of the riskiest areas in a house. Also, fires in the basement kitchen are the most frequently occurring hazard. Hence, building a kitchen basement requires proper guidance and adherence to safety norms.
Is A Basement Kitchen A Good Idea?
A basement in a house adds to the floor space in a building. However, basements often remain unutilized. Therefore, having a kitchen in the basement can be considered an excellent option to utilize that space effectively.
Let us discuss the advantages and disadvantages of a basement kitchen.
| Advantages | Disadvantages |
| Cost-saving due to utilization of already existing structure and space. | Heating and lighting expenses can add to cost. |
| Optimum utilization of floor space. | 2) Height and space constraints can make it difficult to use the kitchen. |
| 3)Can act as an additional kitchen | 3)Can cause safety hazards if proper measures are not taken. |
Most of the basements don’t have enough space to hold a full kitchen. Also, having a full kitchen in a small area may not be a good option considering safety. A basement, in such a case, can be used to hold a small additional kitchen. Having basics like a stove, a fridge, a tap, a sink, and a counter should be enough.
However, if you are using the building for your residential use only and you have ample space in the basement, you can use this space as a full kitchen. This must be done keeping all safety measures in mind and requires prior planning before building the kitchen. The next point discusses the factors that affect the construction of a basement kitchen.
What Factors Need To Be Considered While Building A Basement Kitchen?

The two essential factors that should be stressed while building a basement kitchen are safety and ease of use. Your kitchen should be usable by all the family members and should be safe.
Considering the under-mentioned factors can help build a safe and useful basement kitchen.
1. Height And Space
Most basements have a lesser height as compared to other floors. While this may be trivial, it is crucial if you consider building a kitchen in your basement. The height should be optimum so that even the tallest person in the family can use the kitchen with ease. This point should be kept in mind for both the full kitchen and the additional kitchen. In case your basement does not have the required height or space, you can consider renovating it. Please make sure to take the help of a professional with adequate expertise to ensure the safety of your family and home.
2. Water Leakage
Water leaks in the basement are the most common form of disruption And pose many risks. Before adding a kitchen to your basement, make sure there are no water leaks. Check your walls and floor to ensure there are no cracks or moisture, and if it is there, you must repair it before installing a kitchen to avoid flooding. Also, moisture near the cooking area can lead to health concerns. In such a case, tiling and waterproofing your kitchen can be beneficial to ensure safety.
3. Lighting And Heating.
The basement in any building is colder than other floors. Also, it remains sans sunlight, which makes it darker. If you plan to install a basement kitchen taking care of the lighting and heating becomes essential. Make sure that the cooking area is appropriately illuminated. Also, you need to maintain the temperature in your kitchen in summer as well as winter so that it is comfortable to work in and the kitchen appliances work properly.
4. Ventilation
Cooking generates a lot of smells, smoke, and fumes. A significant challenge in basement kitchens is getting rid of kitchen smells and fumes. You can install an electric fan to get rid of the cooking smell. This becomes absolutely necessary for a basement kitchen.
5. Electric Wiring
Apart from the heating and lighting requirements, there will also be some electric appliances that you will need to use in your kitchen. These heavy-duty appliances call for electric wiring, plugs, and outlets that support their functioning. The wiring should be done considering all the safety measures. Also, you can go for a separate circuit to avoid overloading the main circuit for the house.
6. Flooring
Flooring in a basement is another important consideration that should not be avoided. You want something that avoids dampness as well as scratches. Beautiful looks can be an add-on.
Laminates are a very good option for flooring. They are moisture-resistant as well as scratch-resistant. Moreover, they are also available in many different patterns and designs.
7. Fire Safety
Fires in the basement are the most common form of hazard. When installing a basement kitchen, it is important to ensure safety from fire. The basement must have an exit that provides easy access to everyone in the family. Also, consider installing smoke detectors that can give you a warning in case a fire breaks out.
Having a fire extinguisher at an easily accessible place in the kitchen is another important safety measure.
What Are The Crucial Steps In The Basement Kitchen Installation Process?
Having a kitchen basement starts with an appropriate design that helps you utilize the space efficiently. The most crucial step is to find a contractor that can help you with space utilization and get the necessary permits. Your basement kitchen should comply with the safety standards set in this regard.
What Is The Time And Cost Required To Set Up A Kitchen In The Basement?

The time required to set up a basement kitchen depends on the type of work needed to be done. It can take anywhere between 15 days to 2 months.
If you are working with the previous setup of your basement, making small changes here and there, involves little work and installment of the required kitchen appliances. This setup can be done in the least amount of time.
However, if you are looking for a complete renovation, making major changes, this can take around 2-3 months.
The budget will also significantly vary in both cases. If you are looking for a budget-friendly alternative, we recommend the least changes and basic alterations in the setup like cupboard installation, sink, lighting arrangement, plugs, outlets, and installing basic appliances, etc. This can cost you around $8000-$30000.
However, if you go for a complete renovation including a shift in the entire layout, relocation of walls, perfect heating arrangements, premium appliance set up, etc., this can cause you up to $75000 depending on the work involved.
While installing a basement kitchen is a great alternative for utilizing the unused area in your basement. This should be done keeping in mind all the safety measures and applicable rules and guidelines to avoid litigation and to ensure safety.
References:
https://thetibble.com/illegal-kitchen-basement/
https://myhomemyglobe.com/legal-to-have-kitchen-in-basement/
Emma is a graduate of Domestic Science or Family and Consumer Sciences (Home Economics) from the University of Wisconsin. She has 7 years of experience Working with the strategic section of BestBuy and now writing full-time for Homeeon.
From Managing the Home, Interiors, Cleaning, and Exteriors to Gardening and everything about Making A Home Liveable – is her passion and this Homeeon is the result of this.
Emma loves decorating her home with the best stuff found online. She cares about quality over anything and writes reviews about them here in Homeeon. Get in touch with her over Pinterest.
Keep reading her blogs.
