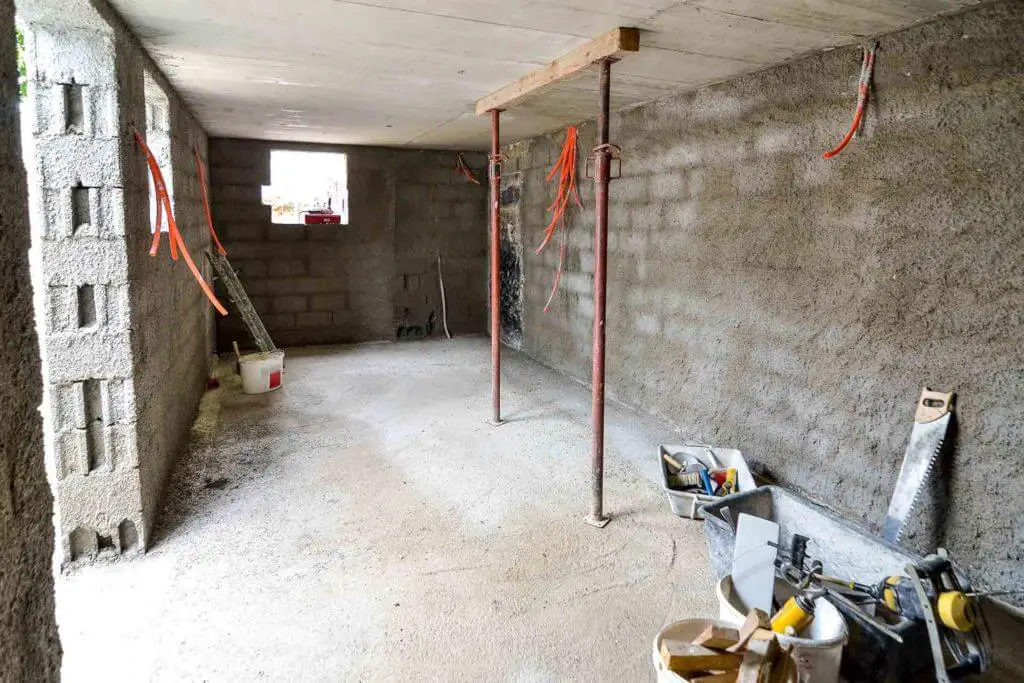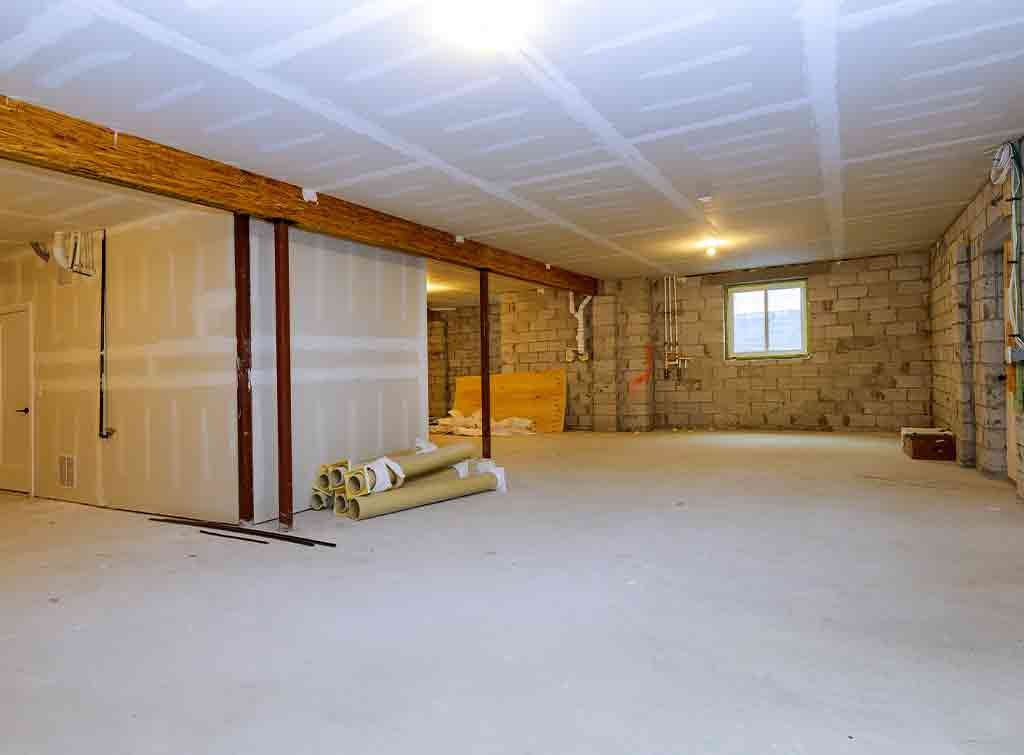Last Updated on August 10, 2023 By Emma W. Thomas
Lowering a basement floor can cost between $50 to $100 per square foot on average. However, costs can vary greatly based on factors like the size of the basement, structural changes needed, and location-specific expenses. It’s advisable to get quotes from contractors for accurate pricing.
What Is The Cost Of Lowering A Basement Floor?

Lowering a basement floor can be a significant investment that adds value to your property and creates additional usable space. However, it’s crucial to consider the cost implications before undertaking such a project. In this listicle, we break down the various factors that influence the cost of lowering a basement floor and provide some reliable estimates based on average market rates.
- Excavation:
To lower a basement floor, excavation is necessary, which involves removing the soil and debris from the existing floor. Excavation costs vary depending on the size of the basement and the depth required. On average, excavation costs can range from $10 – $15 per square foot. Expect an additional $2,000 – $5,000 for debris removal. - Underpinning:
Underpinning is the process of strengthening the foundation to support the lowered basement floor. This may involve adding reinforced concrete footings or installing additional support walls or beams. Underpinning costs can range from $200 – $400 per linear foot. - Waterproofing:
Waterproofing the basement is an essential step to prevent moisture issues. This may involve applying sealants, installing drain tiles, or waterproof membranes. Waterproofing costs typically range from $2,000 – $10,000, depending on the extent of the work required. - Utilities relocation:
When lowering a basement floor, utilities like plumbing and electrical lines may need to be relocated to accommodate the new layout. The costs for relocating utilities can vary significantly, but a ballpark estimate would be around $3,000 – $10,000, depending on the complexity of the project. - Structural modifications:
If there are load-bearing walls present in the basement, they may need to be modified or reinforced during the floor-lowering process. Structural modifications can add an additional cost of $2,000 – $5,000 or more, depending on the extent of the work required. - Finishing the basement:
After lowering and reinforcing the basement floor, you’ll likely want to finish the space to make it usable. Finishing costs can vary based on your preferred level of finishes, such as flooring, drywall, lighting, and plumbing fixtures. As a rough estimate, finishing costs can range from $25 – $75 per square foot. - Permits and inspections:
Don’t forget to factor in the costs associated with obtaining permits and scheduling inspections for your basement floor lowering project. Permit fees and inspection costs can vary depending on your location and the scope of the project. Average permit fees can range from $100 – $1,000, while inspection fees can range from $100 – $300. - Miscellaneous costs:
Additional expenses to consider include architectural and engineering services, project management fees, taxes, and unforeseen circumstances such as remediation for mold or asbestos. These costs can add an extra 10-20% to the overall project budget.
What Are The Other Options If I Can’t Afford To Lower My Basement?
The process of lowering a basement can be both time-consuming and costly. A low basement ceiling makes your space feel cramped, and you will need to create the illusion of more space even when you cannot afford to lower it. You can use the following easy techniques to improve your area.
- Use wallpaper to make your ceiling a focal point and make it appear higher than it is
- If you paint both the wall and ceiling the same color, it will embrace the confined space and make it feel homely. You can also paint the top using a bright white and use a dark color for the wall.
- Use larger pieces of art on the walls to give the impression of high ceilings. You can also use tall and thin bookshelves to create an illusion of height. A tall piece of art will need one to raise their eye and look at it.
- Lowering furnishings and seating will also help to create a taller room. Low-backed seats will help to create the illusion of standard ceiling height.
- The use of ceiling-to-floor blinds and drapes will help to give the perception of high tops.
All the above design tips will help embrace your ceiling’s height and deter visitors from looking up at it.
Will I Need An Architect For Basement Remodeling?
You may need an architect for other additional designs for your home but not for basement renovations. A structural engineer is what you need as they will look at your wall’s strength, the soil’s stability, and what is at the top of the basement, so it doesn’t collapse.
When Should I Finish My Basement?
Whether you need to finish your basement before moving into your home or settling in depends entirely on your circumstances. If you are intending to live in your home for a few years then sell it, and finish your basement sooner to give your home a higher selling price. It is also advisable to complete your project before the bank closes on your loan. Doing this saves you from covering the cost of finishing your basement.
Why You Need Your Basement Waterproofed
A basement is more susceptible to dampness and flooding than other parts of your home. This area is surrounded by soil on each side apart from the top. Moisture is almost always on the ground, and waterproofing the basement prevents leaks and dampness that may weaken the structure and cause mold.
If you notice any signs of dampness or leaks, it is an indication that it needs to be waterproofed. But since prevention is always better than cure, it is best to do exterior waterproofing when constructing a new basement. The process will involve excavating the ground around the basement walls up to the foundation.
How Can I Lower The Basement Floor?
You can choose one of the two methods of lowering your basement floor i.e., benching or underpinning. Both methods involve making structural changes to your footings and foundation walls to enable you to have more space for use and allow you to have your basement waterproofed.
1. Foundation Underpinning
Underpinning helps you to create more space and, at the same time, strengthen your home’s foundation. You will also get any cracks in your foundation fixed. Your electrical, plumbing, and insulation systems will be modernized, and your building’s standards uplifted.
You can upgrade or install your waterproofing structure to maintain the dry comfort of your new space. Underpinning involves digging several holes underneath the existing foundation footing. You will then have the gaps filled in a sequence to lower and strengthen the floor and, at the same time, maintain your wall’s structural soundness.
This process is slow and must be carried out carefully by experienced engineering professionals. You will also have to consider in cost and time implications before undertaking it.
2. Foundation Benching
This procedure is faster and less costly than underpinning. The process involves digging down to your desired depth of the foundation floor and then creating new walls that begin from this new depth to the existing one. The new fence ought to be reinforced and have a cap to produce a bench-like structure around the new basement floor. You can use this new wall to make cupboards, cases, and shelves for storage.
Basement benching is ideal when you are creating usable space in your home. It is also suitable depending on your home’s sewage system, nearness to neighbors, your budget, and the time frame within which you want the work completed.
Is Digging Out A Basement Worth It?

Digging out your basement is an excellent method of creating more usable space in your home. It can, however, be expensive and complicated and therefore needs a lot of caution. Before you think of digging out your basement, you need to think of the following;
- What is your budget for this procedure?
- Whether there is another room to expand elsewhere
- Whether your current basement is dry or wet
- The height of your first floor from the ground
- The closeness of your home to neighbors
- Accessibility to digging equipment
- Elevation of your sewer line
If the above factors are favorable, then digging out your basement can be worth it. You will get more space to use and improve the appearance of your home. But it would help if you made a wise decision.
References:
https://www.checkatrade.com/blog/cost-guides/lowering-basement-floor-cost/
https://www.howmuchisit.org/cost-of-lowering-a-basement-floor/
Emma is a graduate of Domestic Science or Family and Consumer Sciences (Home Economics) from the University of Wisconsin. She has 7 years of experience Working with the strategic section of BestBuy and now writing full-time for Homeeon.
From Managing the Home, Interiors, Cleaning, and Exteriors to Gardening and everything about Making A Home Liveable – is her passion and this Homeeon is the result of this.
Emma loves decorating her home with the best stuff found online. She cares about quality over anything and writes reviews about them here in Homeeon. Get in touch with her over Pinterest.
Keep reading her blogs.

