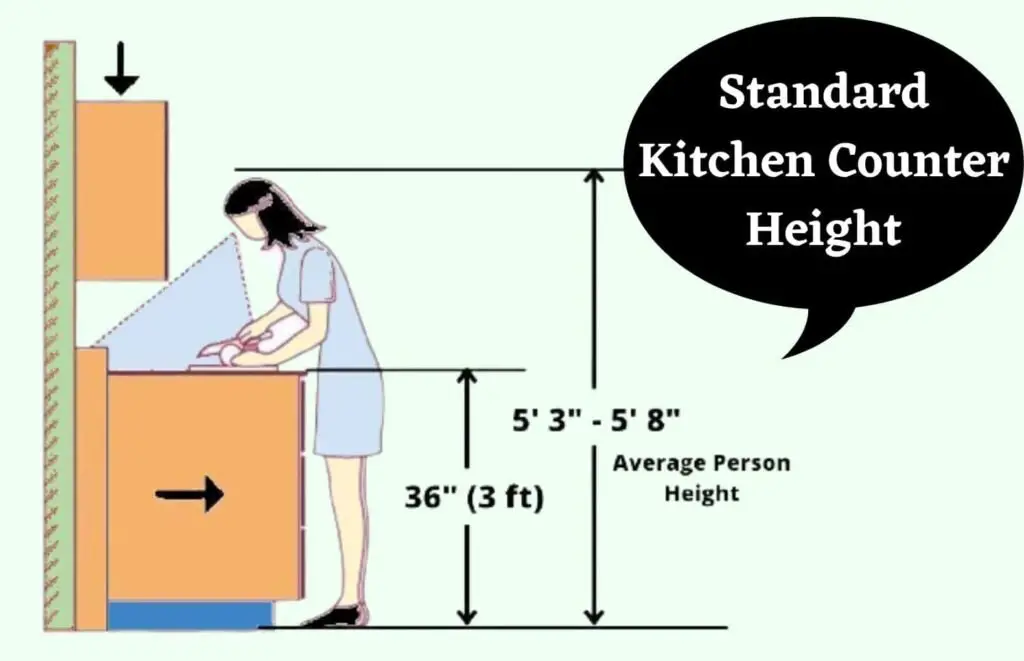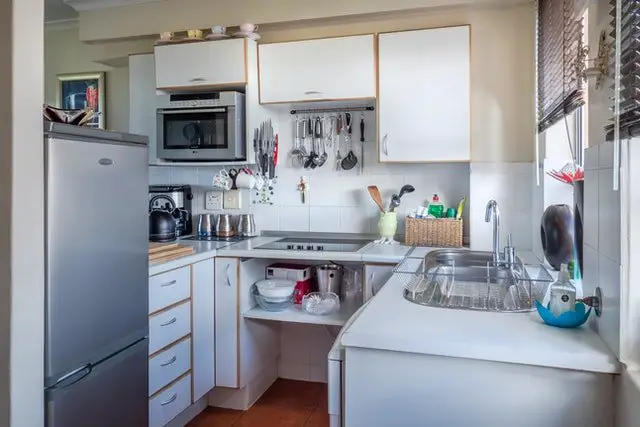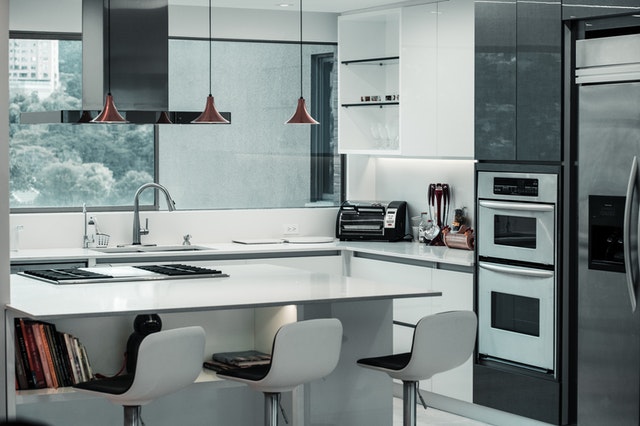Last Updated on August 14, 2023 By Emma W. Thomas
The standard depth of a kitchen counter is typically 24 inches (61 cm). This measurement provides a comfortable workspace for preparing meals and accommodating common kitchen appliances while ensuring ergonomic functionality within kitchen layouts.
The Standard Depth Of A Kitchen Counter
| Counter Type | Standard Depth (in inches) |
|---|---|
| Base Cabinets Counter (including countertop) | 24 – 25 |
| Upper or Wall Cabinets | 12 – 14 |
| Kitchen Island | 36 – 48 |
| Overhanging Countertop (for bar seating) | 12 – 18 |
| Countertop edge thickness | Typically 1.5 – 2.5 |
Why Is It Important To Maintain Dimensional Standards For Kitchen Components?

Not many of us get the opportunity to properly standardize our kitchen components. This is mostly because we inherit a kitchen from our family home or buy an already constructed one inside the apartment. But if we decide to renovate one or build one from scratch, we get the scope to determine each measurement as per its standards. This may sound like an unimportant task initially, one that can be waived off, but only people who have been through this task would enjoy the immense benefits that it reaps.
For instance, the kitchen counter is one of your kitchen’s vital aspects; at least, it is the most used one. If it is placed too high or too low, imagine the dread you have to go through every time you enter your kitchen to make a meal.
The same can be said for all other kitchen utilities such as cabinets, refrigerators, and racks. If our convenience is a benefit, why not size everything inside the kitchen appropriately? It wouldn’t surely harm anyone but benefit our family members, especially the ones making all the food. But properly sizing everything isn’t as easy a task as it sounds. It can get pretty confusing with all the different measurements adding to the confusion. Hence, it is advisable to learn about the standard measurements and then tweak them as per requirement. We are here to guide you through these.
Other Crucial Standard Measurements
Upper Cabinet Clearance
The next vital thing after the kitchen counter is the cabinets that prove useful when storing and accessing important kitchen essentials. The standard distance from the kitchen counter to the bottom of the upper shelves or cabinets falls under the range of 15 to 20 inches. If it falls any lower, then your workspace might get intruded. It might come in the way of keeping useful kitchen appliances such as a blender or coffee maker on the countertop. On the other hand, placing it any higher, it would prevent your reach to the topmost shelves in the cabinet. Even if you are tall enough to reach them, it wouldn’t be very convenient for all household members.
Circulation Space
This can prove to be valuable for households having a U-shaped kitchen or a galley layout in it. The circulation space between countertops proves to be instrumental in enhancing efficient movement within the kitchen.
The standard space between two countertops is around 48 inches. This should leave enough room for kitchen members to open all necessary kitchen appliances such as the refrigerator, cabinet, microwave oven, etc.
You can manipulate this space as per your requirement, but it is advisable not to make it larger than 64 inches, or you might run the risk of losing efficiency during preparing food items as the distance might prove to be too large.
The Kitchen Work Triangle And Its Proper Sizing

The kitchen work triangle is a very useful design concept that not many are aware of. But it comes in quite handy on multiple occasions and creates very efficient usage of kitchen workspaces. Let us get familiar with the concept first and then get the standardized measurements,
The concept of the kitchen work triangle is basically a line drawn from the refrigerator to the sink and range, which ideally constructs an even-sided triangle where all major activities concerning the kitchen should take place. This layout of a triangle enhances space efficiency by reducing unnecessary movement inside the kitchen.
The standard measurements for this kitchen triangle state that the sum of all three sides must not be greater than 276 inches.
Stove Side Counter Space
The counter space beside the stove is also a handy space to utilize during our kitchen ventures. Keeping a standard counter space of a minimum of 12 inches beside the stovetop proves to be a best practice. You can opt for keeping such counter spaces on both sides of the stovetop provided you have ample space to work with. You can try similar tactics beside your refrigerator as well, preferably on the open-door side. This room can be utilized for placing vital tools and ingredients that would help during your work.
Base Cabinets
The base cabinets are very popular in most kitchens, especially for storing pans and pots, apart from its primary evident functionality of providing storage space. Base cabinets also enhance accessibility within the kitchen. Especially if your kitchen is frequented by kids and the elderly who would benefit from base storage rather than overhead ones, hence, it is imperative for us to learn about the standard sizes relevant to base cabinets.
Cabinets units are usually sized from 36cm to 85 cm considering the countertop as well. This is quite a wide range and hence is customizable depending on the size of the kitchen and the varying requirements of storage for the family members.
Stove-Chimney Distance
The chimney plays an important part in maintaining hygiene and a proper work environment inside the kitchen by getting rid of all the harmful smoke residue. The distance between the chimney and the top of the gas stove is a crucial factor in extracting the proper functionality of the chimney. In ideal situations, the gas stove must be placed at a distance of about 25-30 inches from the bottom of the chimney. Anything more than 30 inches will impact chimney performance adversely.
Refrigerator Dimensions
The refrigerator is another vital component of the kitchen, and its placement is equally crucial. It is because we access the fridge multiple times during our kitchen spells, sometimes to bring something out of it and at others to keep items inside it. Refrigerators are also available in multiple shapes and sizes.
1. We must first determine what model we want for our kitchen based on its many features and appearance.
2. Then the dimensions should be finalized. The width, height, and depth of the refrigerator can be determined best based on the size of the kitchen and what utilities are required out of it. But we must ensure that there is a 2-inch gap between the refrigerator and the wall it is standing against.
3. Also, an adequate spacing of 2 inches or more must be maintained above the fridge so that thorough ventilation and heat dissipation of heat are facilitated.
Kitchen Window Placement
The windowed kitchen was traditionally meant as a quick way for disposing of wet waste and allowing ventilation. It has, however, evolved ever since, and modern windows facilitate much more than that. It also allows plenty of fresh sunlight inside the kitchen, providing natural light to it. Hence, it must be optimally placed so that ample natural light can enter.
The standard height of the kitchen window is 90 cm from the kitchen floor. This way, it is strategically placed at a chest-shoulder height allowing convenient access to it for family members.
| Kitchen Components | Standard Dimensions |
| Kitchen counter depth | 24 inches |
| Kitchen counter height | 34-38 inches |
| Upper cabinet clearance | 15-20 inches |
| Circulation space | 48-64 inches |
| Kitchen triangle size perimeter | <276 inches |
| Stove side space | 12 inches on one side |
| Stove chimney distance | 25-30 inches |
| Window placement | 90 cm from the floor |
Ideal Numbers
So now that we are well versed with the many standard dimensions inside the kitchen let us have a quick look at numbers. A small-sized kitchen with adequate provisions has the following standard measurements. The counters are placed 30 inches apart with 5 inches of counter space on both sides of the stove. However, it does not have any counter space around the refrigerator. The depth of the kitchen counter is appropriate at 24 inches.
Conclusion
Similar to the kitchen counter depth, other standard measurements inside the kitchen are instrumental in enhancing the efficiency and visual appeal of the kitchen interior. We must adhere to these standard measurements as much as we can and then tweak the necessary ones as per our needs.
References:
https://www.lxhausys.com/us/blog/what-is-the-standard-depth-of-countertops/
https://www.houzz.com/magazine/key-measurements-to-help-you-design-your-kitchen-stsetivw-vs~25228528
Emma is a graduate of Domestic Science or Family and Consumer Sciences (Home Economics) from the University of Wisconsin. She has 7 years of experience Working with the strategic section of BestBuy and now writing full-time for Homeeon.
From Managing the Home, Interiors, Cleaning, and Exteriors to Gardening and everything about Making A Home Liveable – is her passion and this Homeeon is the result of this.
Emma loves decorating her home with the best stuff found online. She cares about quality over anything and writes reviews about them here in Homeeon. Get in touch with her over Pinterest.
Keep reading her blogs.
