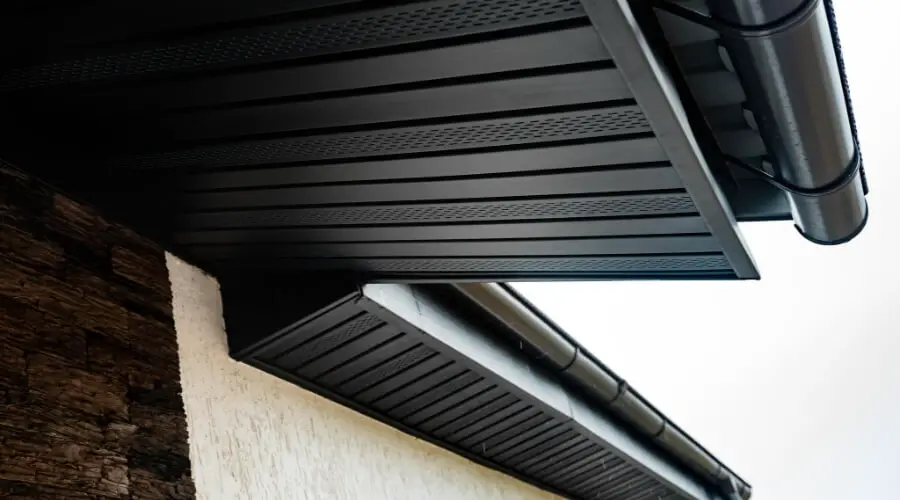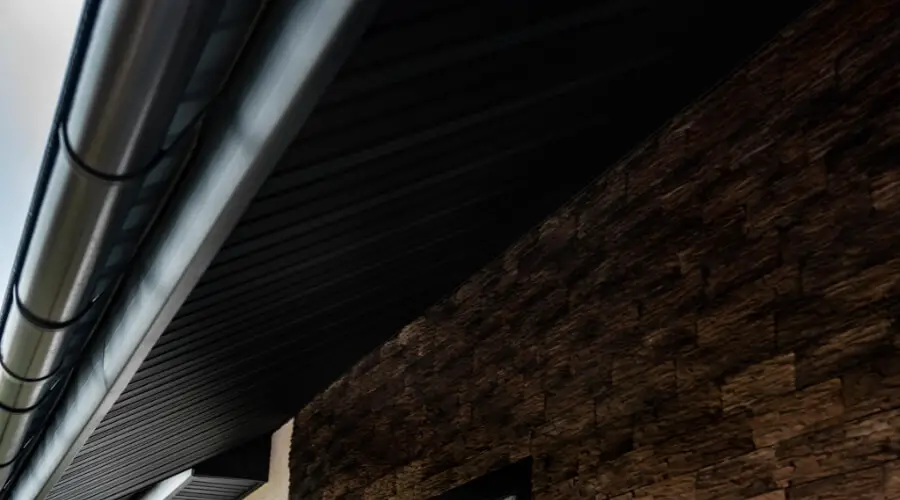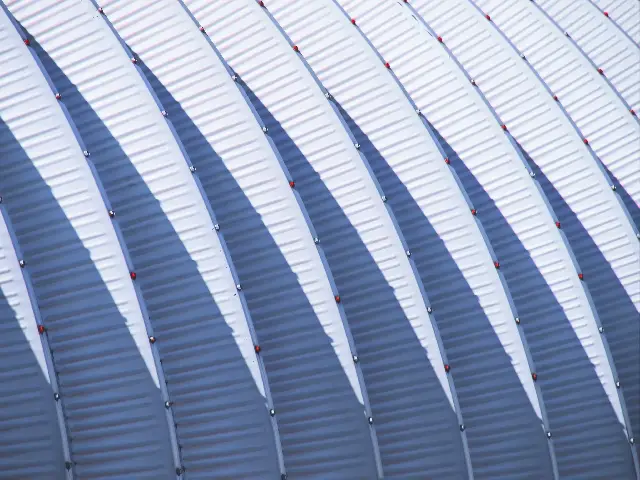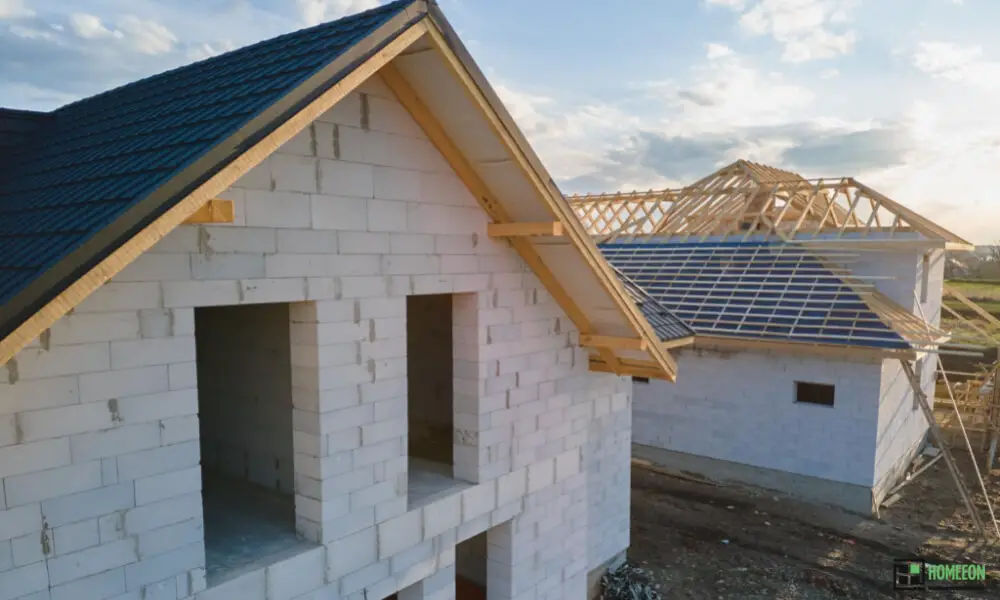Last Updated on July 16, 2023 By Emma W. Thomas
The underside of a roof overhang is commonly referred to as the soffit. The soffit is the horizontal surface that connects the roofline with the exterior walls of a building. It is located underneath the eaves and provides a finished appearance to the underside of the roof overhang. The soffit serves multiple purposes, including providing ventilation for the attic or roof space, protecting the underlying structure from weather elements, and enhancing the overall aesthetic appeal of the building.
Why Do You Need To Install Soffits?
Ventilation For Your Home’s Attic
The major role of soffits is ventilation for your home’s attic. Heat builds up in the living area and outside, which can get trapped between your roof and ceiling. When all this heat is not given way out, it can superheat your home. Good ventilation is not just good for controlling the heat levels in the attic, but also it is essential in getting rid of moisture and humidity.
Prevent Wind-driven Rain
Apart from moisture control, soffits play an important role in preventing wind-driven rain from entering your home. If soffits are not installed, your house will be susceptible to leaks. This is a big problem as the water can cause damage to your attic or your walls. Soffits help block any moisture from being blown into your house.
Improve The Overall Outlook Of Your Home
Aesthetically, soffits improve the overall outlook of your home and raise your home’s value. Without soffits, rafters are left exposed. This is not a pleasing sight to see. Soffits come in different colors and finishing styles, and it is good to invest in quality soffits that complement your home.

Protective Measures To The Underside Of The Roof And The Deck
Soffits work as protective measures to the underside of the roof and the deck. Without the soffits, various external elements can destroy your roof. Moisture is one of these external elements, and some roofing and decking materials need to be protected with soffits to prolong their life.
Saves You Energy
They reduce you’re your bills. With their ventilating features, they can provide a constant flow of air from your attic and the outside. The heat in your attic increases as the day goes by. Soffits eliminate the heat, which in turn cools your home and reduces your use of the air conditioner.
What Are The Different Materials Used In Making Soffits?
The type of material you choose for your soffits is of equal importance as the material you use for your roof or any other part of the house. Mostly, soffits are made of wood and vinyl. However, some opt for other materials since wood and vinyl have disadvantages.
Wood requires maintenance often, and it is prone to rotting over time due to its ability to retain moisture. On the other hand, vinyl is prone to discoloration of parts in constant contact with the sun and may start to unwrap over time.
Fiber Cement Soffits have become a better option as they help keep the aesthetic of your home without having any of the issues experienced with wood and vinyl.
Other materials that are slowly gaining popularity include:
- Synthetic materials
- Aluminum soffits
- Metal soffits. They are strong and provide excellent resistance against wind and other environmental elements.
To choose among the many materials, consult experts for advice on the best option that goes well with your roof and other house parts. Again, it is advisable to get a professional for installation.

What Is The Difference Between Eaves And Soffits?
Soffits are horizontal panels that cover the space between a house’s exterior walls and the roof’s edge. Eaves, on the other hand, are the part of the roof hanging over the outer wall of a building; they can either be wide or narrow depending on the architecture of the house.
Eaves on a roof create the need to install soffits. When the eave is exposed, it is prone to pest invasion and damage from external weather conditions.
Some homes may have open rafters installed and skip the whole process of installing soffits. Flat roofs with no overhangs do not require soffits or eaves.
Eaves and soffits can be made of wood and then covered by the roofing material of your choice. But, soffits should be made of material that complements the material used on the sidings and fascia boards on the exterior walls.
What Is The Installation Cost Of Soffits?
Soffits are rarely installed alone; they are coupled together with fascia boards. The average cost of installation is 2,100 to 3,000 dollars. However, the price might vary based on other factors explained below.
Factors That Determine The Installation Cost Of Soffits
Size Of The Property
The bigger your home, the more area to cover with soffits, and the more material and labor required. Thus, the installation cost will be higher.
The Scope Of Work
During installation, there can be a rise of bumps or limiting factors that slow down the process. When this happens, the overall cost will go up.
Materials Used In The Installation
As discussed earlier, soffits come in different materials. The better the fabric you purchase, the higher its cost. Apart from the soffits, other materials used during installation dictate the price.
What Are Some Of The Different Parts Of A Roof?
If you are not a roofing expert, you might not differentiate the different terms used for many parts. Below are the parts of a roof and their functions:

Fascia
Fascia is the trim board behind the gutters and eaves. It covers the rafter’s tail at the eaves and seals off the top siding of the gutter boards.
Felt
This is also known as tar paper. Felt constitutes interwoven fibers saturated with asphalt. It is used to protect the shingles and decking.
Deck
The deck is a supportive framing that covers the skeleton or frame of the roof. Roofing materials are applied to the deck. It can be made of plywood or OSB.
The Hip
A hip is an external angle formed at the junction of two sloping roofs intersecting.
Flashing
This sheet of metal is used to seal the roof and prevent it from leaking into the house. Flashing is made of flexible and easily malleable material. It can be applied to the intersections of two roofing panels and points on a roof susceptible to leaking.
Cricket
This is a wood-framed structure covered with roofing material that diverts water from dripping down into your house via vertical roof projections. Crickets can be installed along the border of a chimney and the roof.
Drip Edge
This is a non-corrosive material that is fitted along the eaves. The drip edge is installed at a ninety-degree angle, and it lets water runoff clear of the fascia and into the gutter.
Rafters
This is part of the structural support of a roof that extends from the downslope perimeter to the ridge.
Rake
The rake is the inclined part of the roof that slopes over the wall of your house. It begins at the eaves and goes all the way to the ridge.
Ridge
The ridge is the horizontal external angle formed by two intersecting roof panels.
Joist
On a flat roof, the joist is the horizontal structural member to which the sheathing and roofing materials are applied.
Sheathing
The sheathing is the rigid material nailed onto the rafters. The shingles and other outside roofing materials are fixed onto the sheathing.
Gable
The triangular uppermost part of a wall closing the end on a ridged roof is called the gable.
Cornice
After roofing is done, a part of it is usually projected out from the side of the wall. This is referred to as the cornice.
Courses
Whichever material you decide to use in roofing, you will have to apply several rows of it to cover your roof completely. These rows are referred to as courses.
Final Thought
“Soffite” is a French word that means to fix underneath; this is where the name soffit was derived from. Soffits are an essential part of your roof due to their functionality and aesthetic feature. They protect your house not only from moisture but also from pests like birds, bees, or bats that may want to build their habitat in your attic.
References:
https://www.checkbook.org/v2/docs/roofers/all-areas-roofers-parts-of-a-roof.pdf
https://designingidea.com/types-of-roof-overhangs/
Emma is a graduate of Domestic Science or Family and Consumer Sciences (Home Economics) from the University of Wisconsin. She has 7 years of experience Working with the strategic section of BestBuy and now writing full-time for Homeeon.
From Managing the Home, Interiors, Cleaning, and Exteriors to Gardening and everything about Making A Home Liveable – is her passion and this Homeeon is the result of this.
Emma loves decorating her home with the best stuff found online. She cares about quality over anything and writes reviews about them here in Homeeon. Get in touch with her over Pinterest.
Keep reading her blogs.

