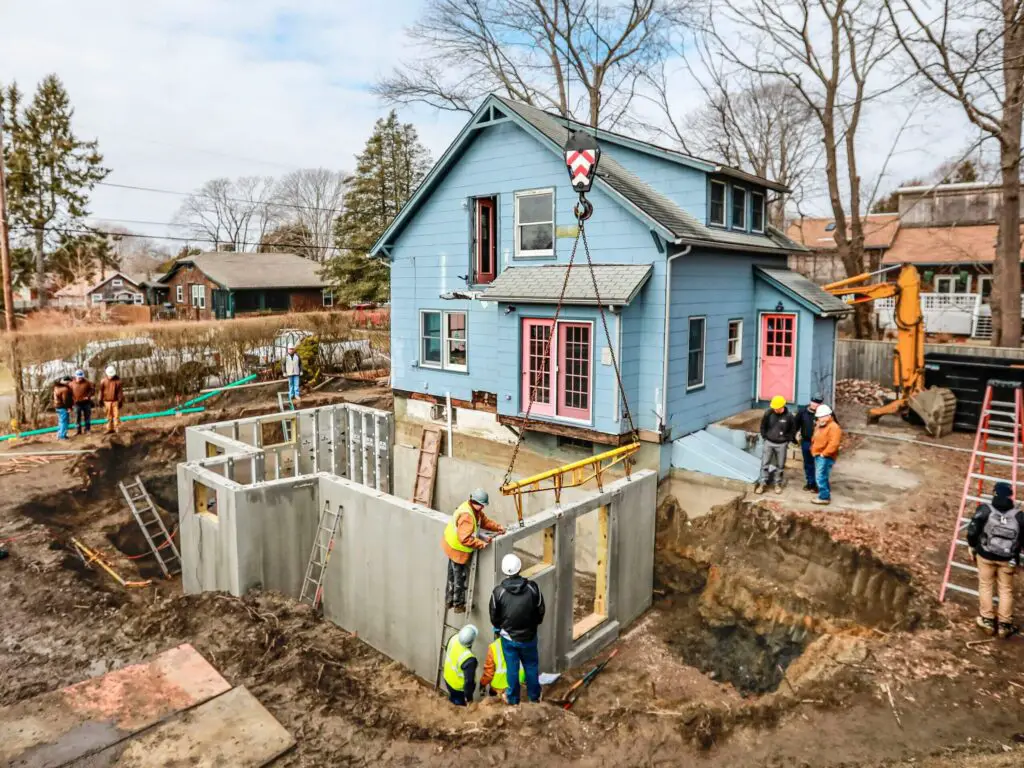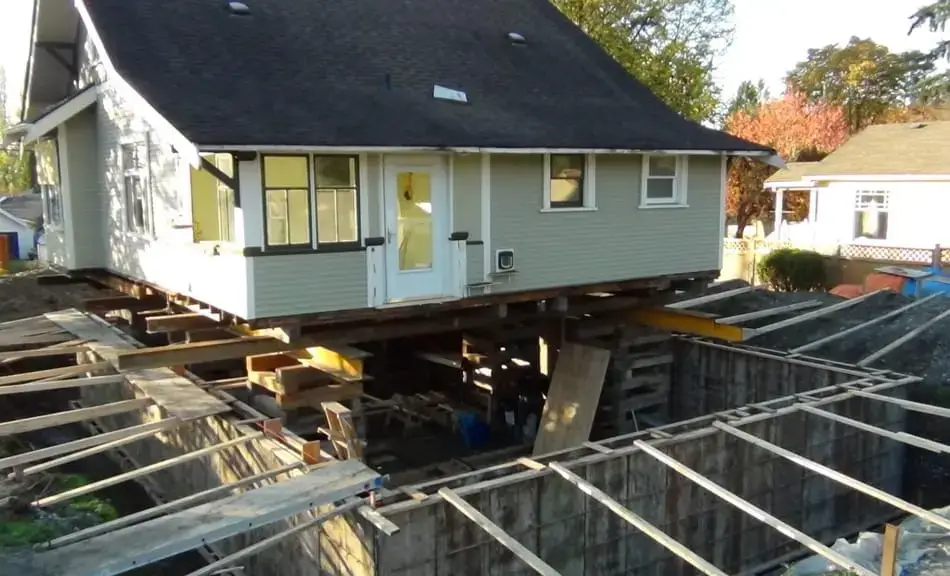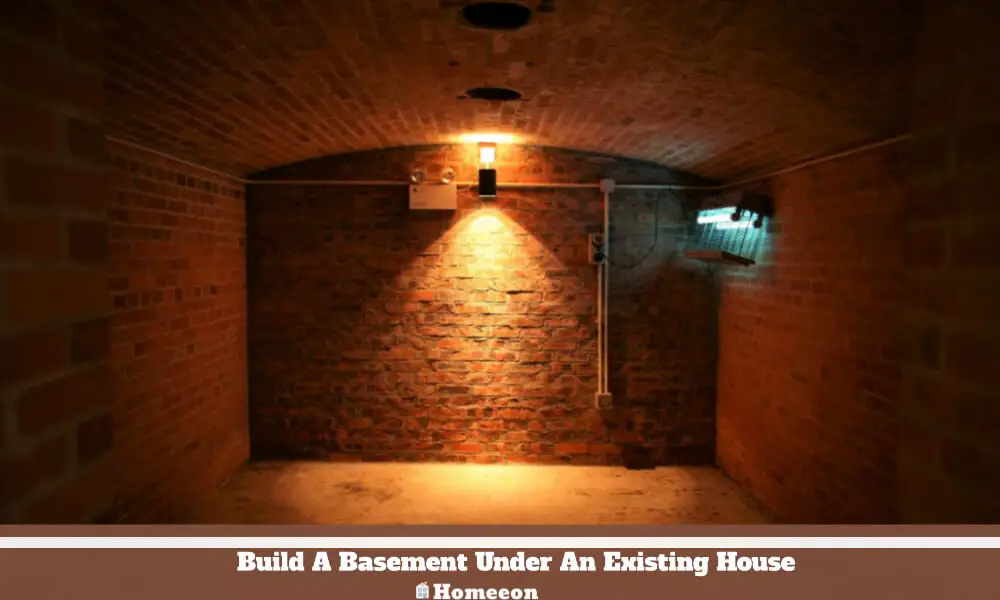Last Updated on July 31, 2023 By Emma W. Thomas
Yes, it is possible to build a basement under an existing house through basement underpinning or excavation techniques. However, this process can be complex and expensive, requiring professional expertise to ensure structural integrity and compliance with building codes.
Can You Build A Basement Under An Existing House?
Adding a basement to an existing house could be an ideal solution for those who require additional space but don’t have the capacity to physically extend their property outward. The prospect of constructing a basement under an existing house can seem daunting, but it is certainly possible. Here is a detailed listicle to provide insights on this subject.
1. Understanding the Challenges:
Before deciding to add a basement underneath an existing property, it is essential to understand the challenges involved. These might include structural concerns, legal constraints, or financial implications. However, with a specialist contractor and proper planning, it is possible to minimize these potential obstacles.
2. Conducting a Feasibility Study:
To ascertain the possibility of building a basement, a feasibility study should be conducted. This involves checking the existing house’s structural integrity, ground conditions, surrounding buildings, and legal and zoning restrictions.
3. Hiring a Specialist Contractor:
Since the project involves extensive groundwork, it is advisable to hire a specialist contractor experienced in underpinning and basement construction.
4. Reinforcing the Existing Structure:
To start the construction, the existing structure needs to be firmly supported to prevent any potential collapse. The house is usually suspended on temporary supports or ‘underpinned’ to secure the property during excavation.
5. Excavating the Basement:
Once the property is adequately secured, the process of excavating beneath the building for the basement can start. The soil can either be removed manually using small tools for precise control or by large excavating machines if there is enough space.
6. Constructing the New Basement:
Once the excavation is complete, the construction of the basement begins. It involves laying the foundation, building the walls, and waterproofing, followed by the installation of services such as electrical, plumbing, and ventilation systems.
7. Finishing the Basement:
Finally, once the structural work is done, the basement can be finished to the homeowner’s specifications. It can be anything from a basic storage facility to a fully integrated extension of the living space with proper insulation and fixtures.
8. Considering the Cost:
Adding a basement to an existing house can be expensive. Alongside the construction costs, you must consider the costs for planning permission, architect fees, structural engineer fees, and VAT. Depending on the house and the desired basement’s size, costs can start from tens of thousands to over a hundred thousand dollars.
9. Assessing Timeframes:
The whole process of adding a basement under an existing house can take several months to a year. It is important to be prepared for potential delays due to unforeseen issues like weather conditions or additional structural supports.
10. Evaluating Benefits:
Despite the costs and time involved, adding a basement to an existing house can significantly increase the property’s value. A well-constructed basement provides additional living space that can be utilized in many ways, contributing to the increased value of the home.
To conclude, building a basement under an existing house is a complex task, but with the right team, planning, and budget, it can be a worthwhile investment adding considerable value to your property. It’s imperative to consult with professionals to understand every detail involved in the process.
What Is A Basement?
A basement is a building that is partly or entirely below the ground floor, either built as one or more floors. Basements can be used for residential purposes or as storage and parking spaces. Before you embark on creating a basement under your house, it is essential to contact an architect or engineer to determine if your property is ideal. Depending on the ground circumstances and site, sometimes it might be impossible to have a basement.
Types Of Constructions When Building A Basement Underneath An Existing House:

The type of construction you choose for your basement will significantly impact your budget. After figuring out the need for a basement and setting aside the finances, the next step should be to choose the construction material. Working with a professional will make your work much more manageable.
There are four main types of basement construction. Let’s have a look at each of them in detail;
| Type Of Construction: | Description: |
| Masonry or block walls | Made from cinder blocks, this is the least expensive method of basement construction. Compared to other means, masonry walls take less time. A steel bar is sometimes used to strengthen the wall and increase durability. The only disadvantage of block walls is that water can sometimes seep through the mortar that holds the individual blocks together, in addition to the potential leaks along the floor and wall joints. |
| Precast panels | In this method, the walls are molded at a different location, then placed on footers, and transported to the building site for installation. They are water-resistant and surprisingly strong in the long run. If water damage occurs between the floor and the walls, the effects will be seen along the joints. |
| Clay tile or stone walls | You may find the basement foundation constructed with this type of wall if you buy an older or historic home. They were generally selected when other materials were not readily available and were common in the past decades. Despite being more rudimentary, they can be very strong. Groundwater can seep through relatively quickly, and this is their most considerable potential risk. |
| Poured concrete | It starts by pouring the footing for the basement foundation and is frequently preferred by people, making it the most common type of construction. Forms are then used to hold the poured concrete wall in place as they dry after set. This type of construction tends to be stronger compared to the other types. |
Factors To Consider When Building A Basement Under An Existing House:
Below are some factors you need to consider before setting out to create a basement. These factors will help you mitigate the risk of building without prior knowledge of what is below the surface.
1. Soil Type – Confirm the type of soil and the condition of the ground. For instance, clay-based soil will retain water better than the chalky type. Ensure you conduct soil investigations before you proceed with your building.
2. Water Levels– dig inspection pits to check the level of the water table. Before confirming the type and room of works
3. Design Works– Expect your designers to advise on what tests they would anticipate seeing for the scheme to assist in the design work., all of these factors help designers with the structure for the effective building. The design can be priced and worked up.
4. Basement Route – The type of construction used will be determined by the choice of the basement route. Be sure to identify any cables or service pipes as you go below the ground. Searches for assets owned by service providers like rail networks and utility providers will be included, as this is where land searches come in handy
How Much Does It Cost To Build A Basement?
The cost is determined by ease of access or how easy it is to remove the soil after excavation. Some other site-specific factors, such as the need to dissuade rain, can also increase the cost. The project will cost around $10, 000 and above under the best circumstances for an entirely below-the-ground basement. You might also incur extra charges for cleaning the perimeter drainage channels and pumps. Always ensure your design is easily accessible and maintainable.
There are four stages, according to a contractor, that will impact the price of basement work.
- The fit-out
- Maintenance – If a pump and sump have been used.
- Waterproofing – Determined by the number of pumps needed and the sump chambers, and the size of the basement space.
- The structure – Core and shell
How To Make A Basement Waterproof:
Waterproofing a basement is required for any structure below the ground used as a residential space and is very vital when creating a new basement. Waterproofing ensures you have a dry environment that ventilation air conditioning installations can control, and domestic heating is provided. The building of slabs and mass concrete underpinnings are generally constructed below the ground.
This can be done by; Mixing the concrete with a batching plant and transporting it to the site in a lorry where the mixing is done. It is then pumped into the site according to structural underpinning schedules.
Unless treated by applying additives, the concrete is not waterproof, as many people tend to think. Monitored and certified to the designed specification to provide the required protection level for the application, these additives must be mixed at the batching plant. Registered or qualified installers of the waterproofing systems and products are required to carry out the entire process.
What Are The Various Ways A Finished Basement Can Add Value To Your Property?

You can significantly increase the value of your property by adding a finished basement. You can add efficient living space to your property by considering this, and who knows, you can even attract a good source of income from it. Take a look at the following advantages;
1. An increased storage space, guest house, or added recreation:
Prospective buyers love seeing a finished basement, and if they are transformed into a kid’s play area or a recreation area, this is an unexpected bonus to them.
2. Excellent return on investment:
They offer a great return, although they may not be considered livable square footage. A return of 70 – 75% of your investment if provided in the United States on average.
3. Income property:
You can add a rental unit in the basement after finishing up the building. This can significantly help lighten up the load of your mortgage or even increase your cash flow from a space that you’d have disregarded.
4. Additional bedroom and bathroom:
You can add more bedrooms and have more than one bathroom as this increases the size of your home. How convincing, right?
5. Additional space if zonal codes do not allow other additions:
There may be zoning restrictions prohibiting you from making certain additions to the property based on the lot size. Basements come in handy to create additional spaces in such instances.
Conclusion:
It is possible to build a basement under an already existing house and get more space in your home. Basements can be great storage spaces and can also be used as living spaces. We hope that this post gives you the insight you need to start on that project you’ve been postponing. Best of luck!
References:
https://www.angi.com/articles/can-i-dig-basement-under-existing-house.htm
https://basementing.com/can-you-build-basement-under-existing-house/
Emma is a graduate of Domestic Science or Family and Consumer Sciences (Home Economics) from the University of Wisconsin. She has 7 years of experience Working with the strategic section of BestBuy and now writing full-time for Homeeon.
From Managing the Home, Interiors, Cleaning, and Exteriors to Gardening and everything about Making A Home Liveable – is her passion and this Homeeon is the result of this.
Emma loves decorating her home with the best stuff found online. She cares about quality over anything and writes reviews about them here in Homeeon. Get in touch with her over Pinterest.
Keep reading her blogs.

