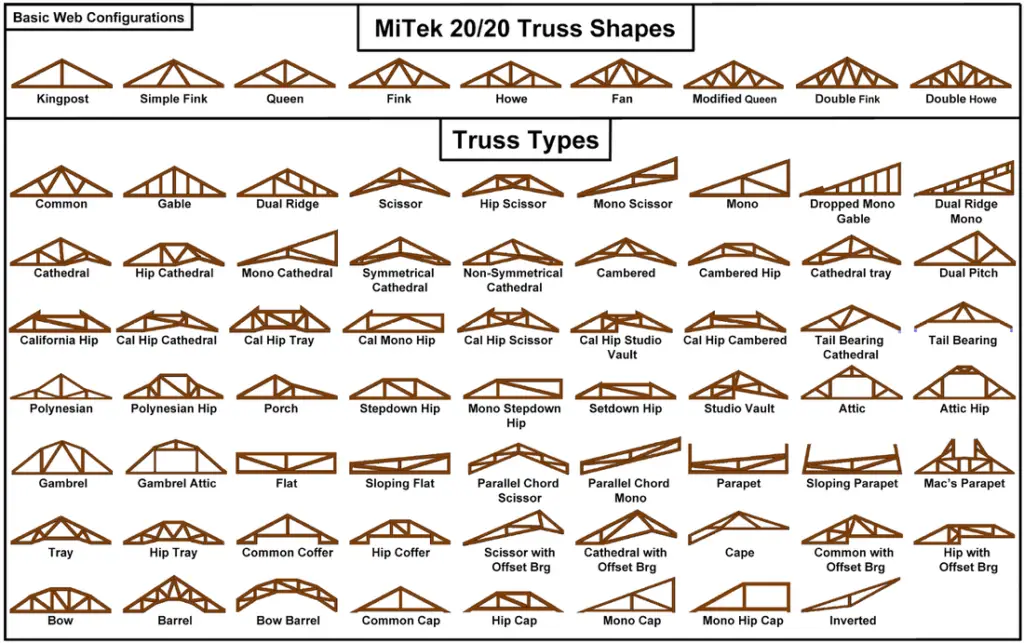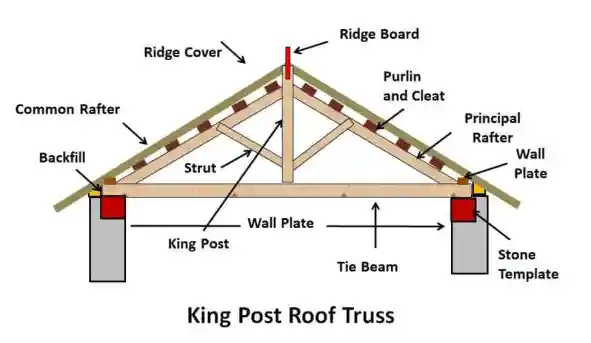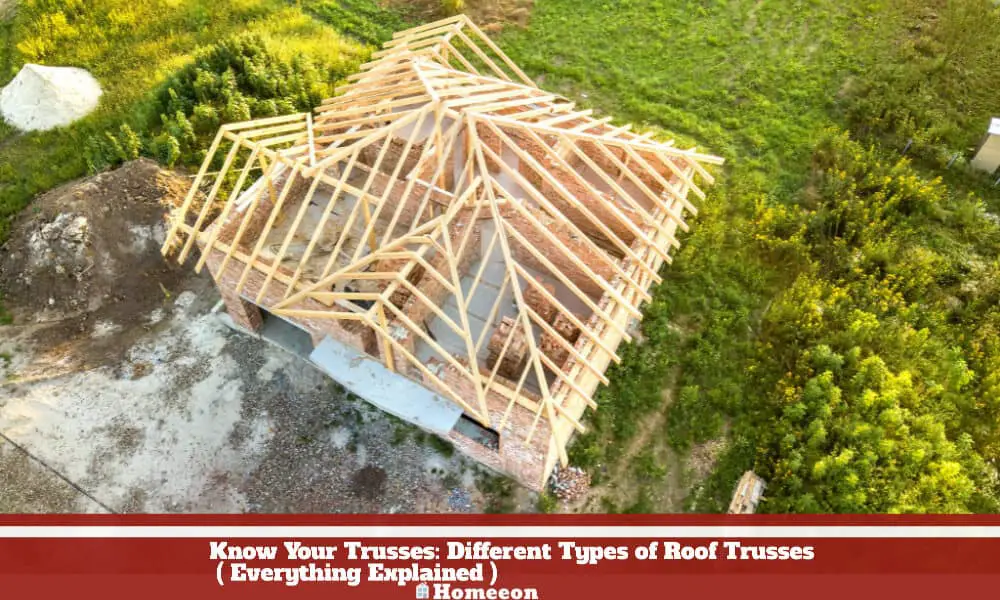Last Updated on July 27, 2023 By Emma W. Thomas
Roof trusses come in various types:
- Common truss – triangular shape, suited for most roofs
- Gambrel truss – barn-like appearance, offers extra space
- Scissor truss – arched design, creates a vaulted ceiling
- Mono truss – ideal for extensions or porches
10 Types of Roof Trusses

1. King Post Truss
The King Post Truss is one of the simplest types of roof trusses. It presents an effective design useful for covering short spans of up to 8 meters. This truss pattern mainly consists of two inclined rafters, a horizontal tie-beam, and a central vertical king post. As a classic type, King Post Trusses are commonly used in residential home construction.
2. Queen Post Truss
The Queen Post Truss expands on the King Post design, accommodating larger spans – typically up to 10 meters. Unlike the single vertical post of the King Post Truss, the Queen Post Truss incorporates two vertical queen posts, providing greater support over larger spaces.
3. Fink Truss
Among the most commonly used roof trusses for residential homes is the Fink Truss. It can cover spans of up to 16 meters. Its unique W shape – created by its internal web configuration – provides high strength and flexibility.
4. Howe Truss
The Howe Truss is renowned for its strong and robust design, suitable for longer spans – typically up to 20 meters. It is characterized by its configuration of vertical members and diagonals that slope up towards the center – the opposite design of the Pratt Truss.
5. Pratt Truss
The Pratt Truss is appreciated primarily for its practicality and economical construction. Its design features vertical members and diagonals that slope towards the outer edges. This configuration makes it an efficient choice for longer spans and for supporting heavy loads.
6. Scissor Truss
The Scissor Truss is unique in that it provides a vaulted ceiling without the need for complex roof framing or bearing walls. The diagonally crossed elements – resembling opened scissor blades – allow for the creation of higher, open-feeling ceilings.
7. Gambrel Truss
Known for its distinctive, symmetrical, double-slope design – steep at the bottom and shallow at the top – the Gambrel Truss is a feature of many traditional barns and farmhouses. It provides ample space in the attics due to its design.
8. North Light Truss
The North Light Truss is named due to its specific usage – for buildings that require plenty of daylight from the north. It’s typically used in large, industrial buildings. The design incorporates a long steep side facing north and a short side facing south.
9. Flat Truss
The Flat Truss, as the name suggests, allows for a completely horizontal ceiling line. This is accomplished by using parallel chords that are equal in length. This design allows for wide spans and supports heavy loads.
10. Dual Pitched Truss
The Dual Pitched Truss or Double Pitch Truss is defined by its two different pitch angles. This versatile truss is commonly used in residential construction and can be adapted to nearly all types of roof shapes. It provides an excellent balance of strength, economy, and architectural flexibility.
Flat Truss Is Used To Support Roof Construction In Residential Homes.
- There are three different types of trusses: North Light, Mono, and A-Frame.
- The north light style is similar to the monotype in that it has only one slope but they differ because this frame includes an attic which provides more headroom space than its counterpart due to there being two slopes instead of just one.
- This frame also comes from a gable or hip roof and then projects parallel to that level for about three feet before meeting up with another ridgeline.
- It allows natural light into the house by running perpendicularly on top of ceilings at right angles rather than coming straight down like most other frames do (mono).
- The top or upper part of this type of chord slopes at a lesser angle than the bottom or lower part due to its unique shape on paper. This results in more headroom space because there’s more room for insulation material between these sections rather than being against one another like with mono roofs which can cause heat loss if not insulated properly.
- This frame also comes from gable or hip roofs before meeting up together as they extend outward parallel to each other forming a V shape similar to what A-frames have.
- There are different styles of trussed roofs, though they all share the same shape and design as other roof types.
- In order to create this type of frame, there is a need for more than just one rafter that runs along with both chords in an angled fashion as seen on most roofs like gable or hip roofs before meeting up together as they extend outward parallel to each other forming a V shape similar to what A-frames have.
- Supporting elements like purlins must be used in order for these rafters to meet at the top left corner where it will form angles that can be covered by panels or shingles later on down the line when construction has been completed.
Trusses may also be categorized by the number of panels they have a single panel, double panel, or triple panel. The more panels a truss has, the less likely it is to deflect when weight is applied because there are more joints that can resist movement and hold up your home’s roof. Triple-panel trusses provide an additional layer of support with their vertical members called purlins which strengthen connections between rafters (horizontal beams) at ceiling height in order to keep them from spreading apart under heavy loads.
The different types of roof trusses will depend on what kind of design you prefer for your house and how much weight it needs to carry. A gambler might not work if you’re planning on installing a second floor.
How to Determine What Type of Trusses You Have
To determine the type of trusses you have, follow these steps:
- Inspect visually: Look at the shape and design of the trusses in your roof structure. Note any distinguishing features like diagonals or curves.
- Measure dimensions: Measure the length, height, and angles of the trusses using a tape measure and angle finder tool.
- Research blueprints: Check if you have access to the original house plans or architectural drawings that specify the truss type.
- Consult a professional: If unsure, seek advice from a structural engineer or a qualified roofing contractor who can identify the truss type accurately.
- Compare with known types: Compare your findings with common types like common, gambrel, scissor, and mono trusses to determine the closest match.
Why You Need to Know Which Trusses You Have

Knowing which trusses you have is essential for several reasons:
- Structural integrity: Different truss types have varying load-bearing capacities and strengths. Knowing the truss type ensures that your roof can safely support its intended load, preventing potential collapses or damages.
- Repairs and modifications: Understanding the truss design helps during roof repairs or renovations. Improperly altering trusses without knowledge can compromise the roof’s stability and violate building codes.
- Maintenance and safety: Identifying the truss type aids in maintaining and inspecting the roof effectively. Regular checks ensure early detection of any issues, enhancing overall safety.
- Building permits and codes: When making changes to your roof, local building codes may require specific permits. Knowing the truss type helps in complying with these regulations.
- Upgrades and renovations: If you plan to add an attic space or remodel your roof area, knowing the truss type guides the feasibility and design options.
- Roofing material compatibility: Different trusses may have varying requirements for roofing materials, ventilation, and insulation. Knowing the truss type ensures proper material selection and installation.
References:
https://civilstring.com/what-is-roof-truss-and-types-of-roof-truss/
https://www.donaldsontimberengineering.co.uk/news/what-are-the-different-types-of-roof-trusses/
Emma is a graduate of Domestic Science or Family and Consumer Sciences (Home Economics) from the University of Wisconsin. She has 7 years of experience Working with the strategic section of BestBuy and now writing full-time for Homeeon.
From Managing the Home, Interiors, Cleaning, and Exteriors to Gardening and everything about Making A Home Liveable – is her passion and this Homeeon is the result of this.
Emma loves decorating her home with the best stuff found online. She cares about quality over anything and writes reviews about them here in Homeeon. Get in touch with her over Pinterest.
Keep reading her blogs.

