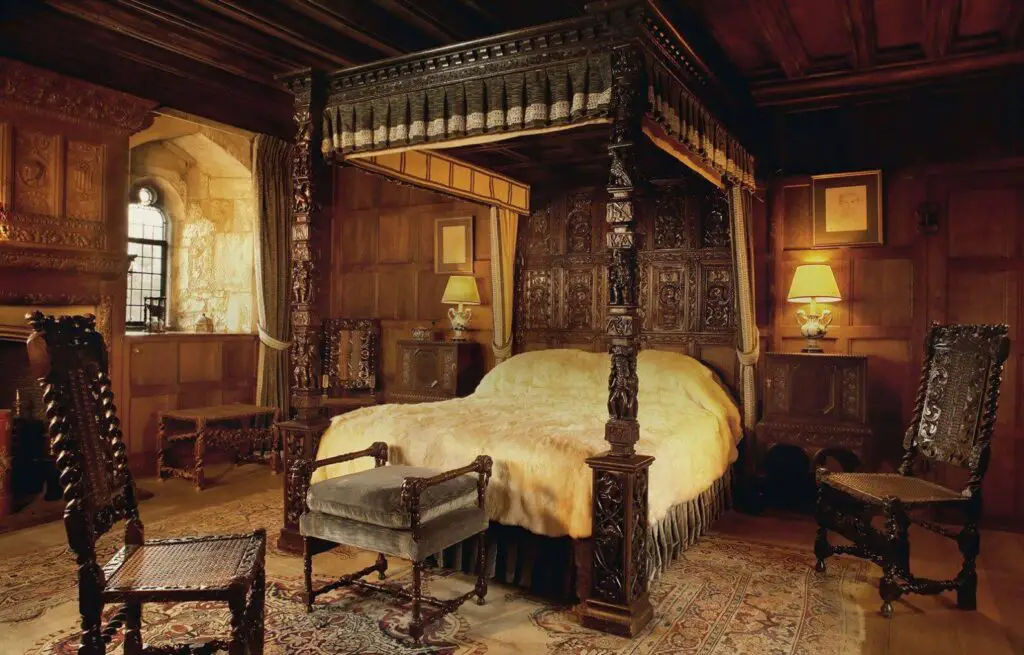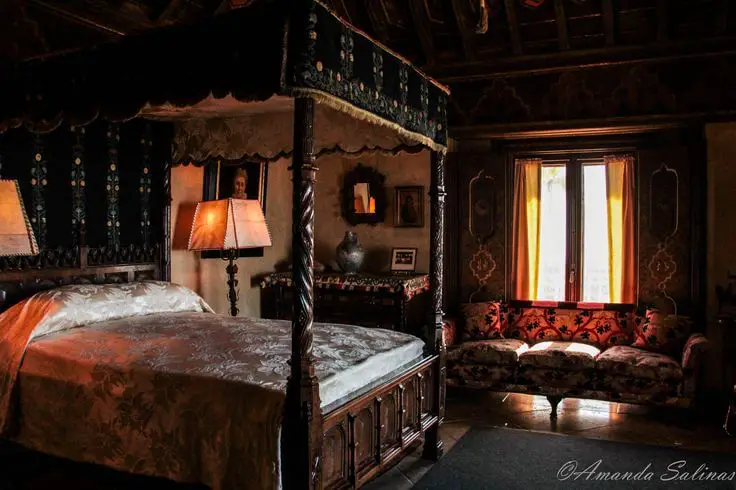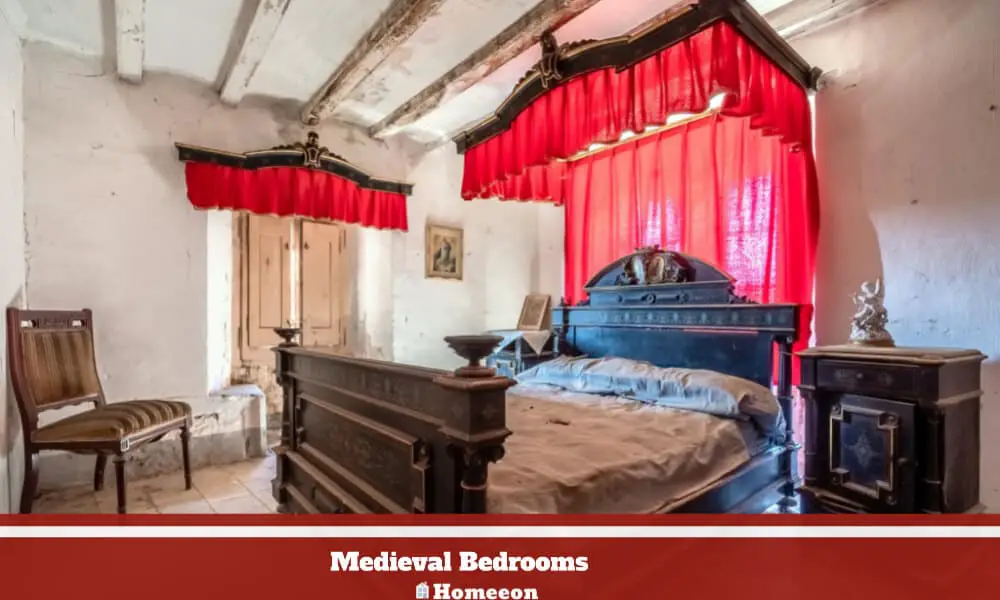Last Updated on July 27, 2023 By Emma W. Thomas
Medieval bedrooms were simple and functional, with limited furnishings. They often had a central bed, often canopied, and sometimes adorned with curtains. Bedrooms were typically small and cold, with wooden floors and basic stone walls. Furniture was sparse, and the focus was on practicality and comfort rather than luxury.
How Were Medieval Bedrooms Like?

Medieval bedrooms were quite different from modern bedrooms. Here are some key characteristics and details about medieval bedrooms:
- Simple and Modest: Medieval bedrooms were not ornate or lavish. They had a simple and functional design, reflecting the practical lifestyle of the time.
- Central Bed: The central focus of the bedroom was the bed, which served as a place for rest and sleep. Beds were typically made of wood and featured a straw or hay-filled mattress.
- Canopied Beds: Many medieval beds had canopies or curtains surrounding them. These canopies provided privacy and helped keep the occupants warm during chilly nights.
- Limited Furnishings: Bedrooms were sparsely furnished. Besides the bed, there might be a wooden chest for storage, a stool, and a small table. Fewer furniture pieces kept the room uncluttered.
- Basic Materials: The walls of medieval bedrooms were often made of stone, while the floors were constructed from wood or packed earth. The ceilings might have exposed wooden beams.
- Functional Lighting: Medieval bedrooms relied on simple forms of lighting, such as candles or oil lamps. Adequate lighting was essential for daily activities and reading.
- Cold and Drafty: Medieval bedrooms were generally cold, especially during winter months. Thick stone walls and minimal insulation contributed to the chilliness.
- Limited Privacy: Bedrooms were not as private as modern ones. In castles and large estates, bedrooms might be shared or adjoined to common areas.
- Absence of Bathrooms: Bathrooms, as we know them today, were not part of medieval bedrooms. People would typically use chamber pots or shared communal facilities.
- Functional Design: Functionality was prioritized over aesthetics. Medieval bedrooms were designed for basic comfort and practicality rather than luxurious or decorative purposes.
How Were Houses In The Medieval Periods?
Most medieval homes were dumped, dark, and cold. In some seasons, it was brighter and warmer outside than inside the house. For security purposes, windows, if present, were very tiny openings covered with wooden shutters, which were mainly totally closed at night or in bad weather. With the window’s small size, you could see what was happening on the outside, but outsiders couldn’t view the inside.
Other than manor and castle owners, peasants ate and slept together in tiny quarters which rarely had more than two rooms. These houses had roofs thatched with grass and easily leaked water during the rainy seasons. Sometimes they got destroyed when strong winds accompanied heavy storms.
Bedrooms in the medieval periods were only for the wealthy such as castles and manor owners. The bedroom chambers were partitions from the great hall, and they offered some levels of privacy. They were on the upper floor; hence they were not as cold and damp as rooms on the ground floor. Some of the noble family’s attendants were lucky to stay with their masters in their bedrooms even though they had to sleep on the floor. They sometimes absorbed some warmth from the fireplace.
How Were The Rooms In The Medieval Castles?
Some of the rooms found in medieval castles were solar, cabinets, boudoirs, ice houses, kitchens, restrooms, pantries, and larders. With time, bed chambers changed into bedrooms, whereas the hall turned to dine rooms and entrance halls. Cabinets and boudoirs turned into sitting and dressing rooms. Some features found in medieval castle rooms include;
Great Hall
It served as the main room of the royal castle and in most country houses during the 16th and 17th centuries. The term great hall distinguished them from other hall types used in post-medieval houses. It was typically a rectangular room with very high ceilings. It had its windows on one long side, including a large bay opening. Usually, it had a minstrel’s gallery above its screens, with one end of the hall having a dais where the top table lay. Other rooms like the lord’s and his family’s private bedrooms lay beyond the end of the dais.
The great hall was mainly used for warmth and some cooking due to the large fireplaces, which came with elaborate wood or stone carvings. Sometimes it had plasterwork containing coats of arms, caryatids, heraldic mottoes, and other adornments. In some cases, the great halls would have some early listening devices that allowed the owner to hear any conversations that took place there. These devices were known as laird’s lugs.
Solar
This room was set aside for use by the lord’s family as their sleeping chamber, especially in most French and English medieval manors and castles. Their main purpose was to enhance the owners’ privacy, mostly the senior women in the house. That way, they could get away from the bustles, hustles, and noises of the great hall. The solar was smaller than the bedrooms and could not host many people. It came with a fireplace and lots of decorative artwork complemented by tapestries hanging on the walls. These features enhanced the status and comfort of the room.
The solar was separate from other public rooms like the walls, which enhanced privacy in most Western French medieval manors and castles. Additionally, most solar rooms faced the sun since most of the activities required some sunlight, such as embroidery, writing, and other solitary activities. These activities and its general mode of creation earned it its name, the solar.
Bathrooms And Garderobes.
Bathrooms were uncommon in medieval Europe except for some monasteries. Most ordinary people did not require bathing; hence only castles and manors had bathrooms. It was the case until the end of the Victorian era when cleanliness was considered godly. Medieval bathrooms had portable water tubs taken outside so that the sun could warm up the water and the bather. They ensured privacy using a canopy tent, and when the weather worsened, the bather and the water tub entered the bedroom.
Garderobe (in present-day the primitive toilet) was a simple hole that discharged to the outside. Typically, they were small rooms or large closets. People placed visitors’ coats and cloaked inside the garderobes during these times since they considered ammonia a disinfectant. Some of them lead to moats or cesspits depending on the castle’s building structure. After some time, there was indoor plumbing, hence better drainage of the waste from the restrooms.
Kitchens, Pantries, And Larders
Medieval kitchens were mostly located on an open hearth to ensure they efficiently used the heat from the sun. They were also mostly separated from the main building by an arcade covering to prevent smoke odors and bustle from entering the great hall. They also reduced the risk of fire from affecting the main building. Basic cooking utensils variations such as pans, pots, waffle irons, and kettles were still in existence. Other cooking utensils used for open-fire cooking included spits that came in various sizes and skewering materials.
Most kitchens had assorted knives, cooking and stirring spoons, graters, and ladles. They also had mortar and sieve clothes which only the wealthy households possessed. These were a must-have since most medieval recipes required foods to be finely mashed, chopped, strained, and seasoned when cooking and sometimes after. They believed that the finer the food’s consistency, the easier it was to be absorbed in the digestive tract. Medieval kitchen staff usually numbered over a hundred as they included butchers, carvers, page boys, pantlers, bakers, sauciers, wafers, larders, milkmen, scullions, and butlers.
Pantry
It was located in the great hall as a separate room that served various functions such as food storage. The bread pantry was a store for bread, and any activity involved in its preparation took place in the same room.
Larder
It was a cool area for storing food before use. People used the larder before modern-day refrigerators came into existence. One of the qualities that came with a larder was coolness. They also had to be close to food preparation areas and constructed to keep the flies and other insects away. Additionally, they had to be easy to clean with shelves and cupboards for proper food storage. In most medieval homes, people constructed the larder in the house part that received minimal sunshine to maintain cool temperatures.
Most larders had unglazed windows covered with fine mesh to keep flies away. For proper meat storage, some came with hooks to hang large meat joints. Medieval households had a larderer who was in charge of fish and meat and also the room.
What House Types Were There During The Medieval Period?

During medieval times, there were various types of houses depending on the social classes. They ranged from castles, and manors to peasant’s and serf homes. They had the following features;
Medieval Castles
Medieval castles were huge and mostly made of stone. Inside the castle, there were staircases, hallways, bedrooms, storerooms, knights’ barracks, a chapel, a gatehouse, and prices. Despite being large, drafty, and fancy, they were also cold and very dusty.
Medieval Manors
The Manor House’s construction was the same as the castles with elaborate entrances, showing how important the owner was. A noble family living in the manor slept in private quarters, whereas all the servants slept in the great hallway.
Peasants And Serf’s Houses
Most peasants’ houses were one-roomed units, usually huts made of logs held together by mud and thatched with grass. The roof had a small hole to let out smoke during the rainy seasons when the peasants could not cook outside. Some homes had very little furniture, such as a single three-legged stool and a straw bed covered with a leather toss.
Townhomes
Along the narrow streets, small shops, and above them are where their owners lived. Shops were made of wood and had thatched roofs which made fire a consistent problem to worry about.
Monasteries And Convents
Nuns lived in convents and monks in monasteries which came in different sizes. Some were very small such that they held as few as five people. Some abbeys came in the size of castles; hence they held more people capacity.
Conclusion
How a bedroom looked in the medieval period highly depended on who you were. The poor peasants did not even have a bedroom since they lived in single-unit huts which served as their bedroom, kitchen, and sitting room. Only the wealthy had bedrooms which did not have much laxity that we have today. However, they were lucky enough to sleep on comfortable feather mattresses and cover themselves with heavy blankets.
References:
https://www.medievalists.net/2015/08/what-a-medieval-bed-should-look-like/
https://historiceuropeancastles.com/rooms-in-a-medieval-castle/
Emma is a graduate of Domestic Science or Family and Consumer Sciences (Home Economics) from the University of Wisconsin. She has 7 years of experience Working with the strategic section of BestBuy and now writing full-time for Homeeon.
From Managing the Home, Interiors, Cleaning, and Exteriors to Gardening and everything about Making A Home Liveable – is her passion and this Homeeon is the result of this.
Emma loves decorating her home with the best stuff found online. She cares about quality over anything and writes reviews about them here in Homeeon. Get in touch with her over Pinterest.
Keep reading her blogs.

