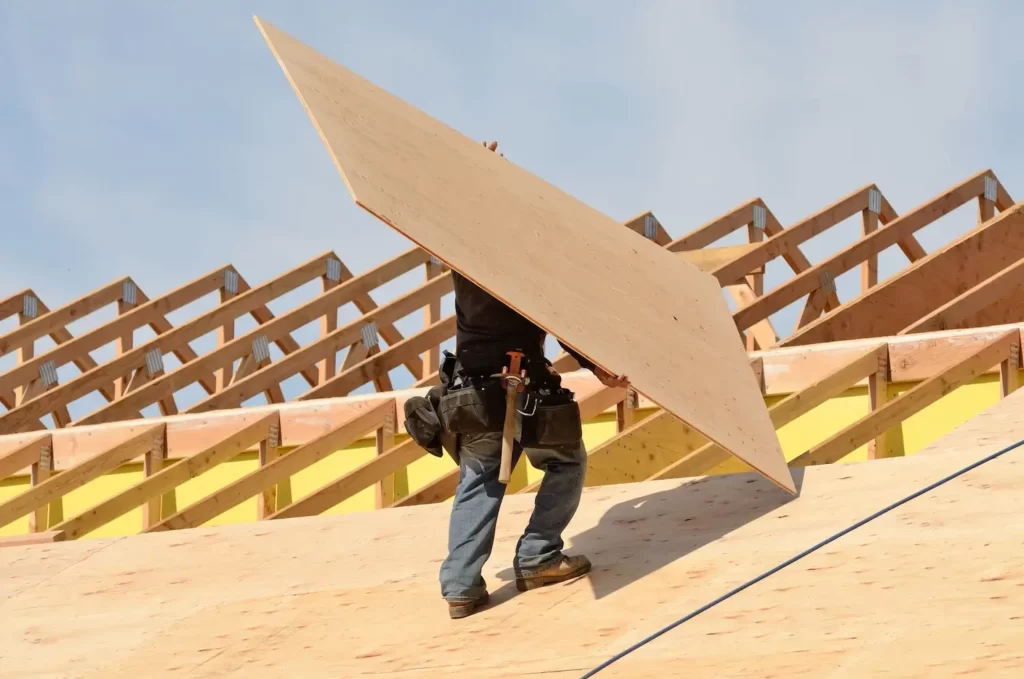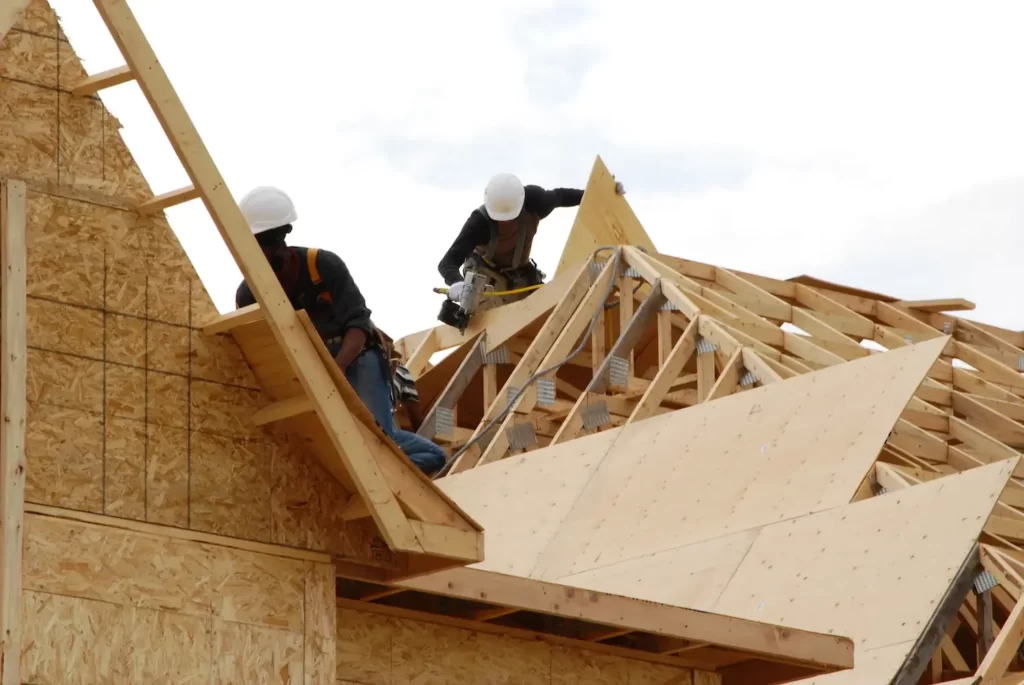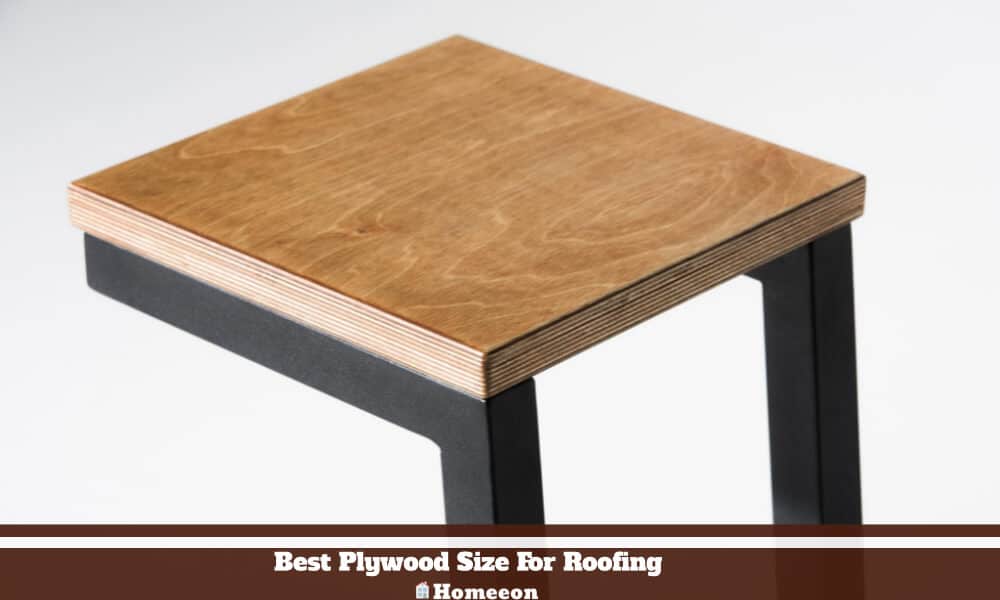Last Updated on July 31, 2023 By Emma W. Thomas
The best plywood size for roofing is typically 4 feet by 8 feet (122 cm x 244 cm). This standard size offers ease of handling, installation, and cost-effectiveness. Thicker plywood, like 5/8 inch (15.875 mm) or 3/4 inch (19.05 mm), provides better strength and durability for roofing applications.
Which Is The Best Plywood Size For Roofing?
| Plywood Size (feet) | Plywood Size (cm) | Thickness (inch) | Thickness (mm) | Best for Roofing? |
|---|---|---|---|---|
| 4′ x 8′ | 122 cm x 244 cm | 5/8 inch | 15.875 mm | Yes (common choice) |
| 4′ x 8′ | 122 cm x 244 cm | 3/4 inch | 19.05 mm | Yes (better strength) |
| Other sizes | Various | Various | Various | May be used but less common |
What Is The Best Type Of Plywood For Roofing?
| Type of Plywood | Advantages | Disadvantages |
|---|---|---|
| Softwood Plywood | – Ideal for roofing due to its strength and durability. – Resistant to splitting and warping. – Slightly more affordable than other types. | – Prone to water damage if not properly treated. |
| Hardwood Plywood | – Exceptionally strong and sturdy. – Offers a more refined look and finish. | – More expensive than other options. – It’s often overkill for roofing, where appearance isn’t crucial. |
| Oriented Strand Board (OSB) | – More consistent in thickness and structure. – Highly affordable. – Good resistance to weather. | – Susceptible to water damage. – May not be as long-lasting as other types. |
| Marine Plywood | – Resistant to both moisture and rot. – Offers a high level of durability. – Ideal in coastal or wet weather locations. | – Most expensive roofing plywood. – Not typically necessary for most applications. |
Plywood Size For Roofing

Plywood is defined as an engineered wood sheet made up of fine strands or layers of wood veneers glued together. The adjoining layers are placed 90 degrees to one another through a procedure called cross-graining. Roof loads vary with the slope of the gable. Types of Plywood come in different thicknesses ranging from 5/16 to 3/4 inch.
For rafters spaced 20 and above inches apart, 1/2 to 5/8-inch plywood is recommended. In most cases, the rafter spacing is 24 inches, and 5/8-inch plywood is recommended. This plywood will accommodate any roof load for most environments and is the most common roof application plywood standard. However, for any roofs with cumbersome roof loads, 3/4-inch Plywood will be required. Regardless of the plywood thickness, it should be a type suitable for exterior purposes. They are usually graded as “Exposure 1” or “Exterior.”
Why Use Plywood For The Roof?
First, plywood is made of an inexpensive material that is water-resistant with structural stability. For this reason, most builders consider it one of the best and favorite options among other materials used for exterior parts of the house. Despite the roof structure being taken by its brunt, plywood is naturally strong and can be relied on to support the entire roofing system. Its strength is from the make and the materials used for the plywood. It is made up of wood that is layered together. These layers run in an alternate direction, making them more compact and firm.
Plywood is also made so that its strength is equally distributed, which is enhanced by the layering of materials used. Layering minimizes the shrinking and expanding of wood in case of temperature changes or splitting when nailed into. It is also known to do well even when exposed to moisture over a long period from the way it is made. It has an even expansion and the ability to dry fast, causing it to retain its original size.
Such features do not apply in other wood types as some will either decompose or weaken when exposed to moisture over an extended period. Plywood has a short drying time, and for this reason, it does not affect the roof.
What Are The Factors That Affect The Size Of Plywood Used For Roofing?
Roofs are framed with rafters that run from the peak of the rooftops to the eaves. Plywood is applied to act as a type of sheathing or decking material used as a cover before placing finishing roof materials. The thickness or size of plywood used for roof sheathing mainly depends on;
Spacing Of The Rafters.
These are structural beams supporting the roof sheathing and shingles and their respective weights. Determining the rafters’ size also helps you decide the roof’s and plywood’s thickness and the sheathing used. A larger rafter translates to a thicker rooftop. The larger the rafter distance, the greater the thickness of the sheathing that should be applied.
Weight Of The Covering Material.
The amount of weight on the roof is greatly affected by the number of shingle layers installed. Some building codes will only allow not more than two layers of shingles as a third can put on too much weight, resulting in the roof collapsing. Typically the heavier the covering material, the greater the thickness of the plywood to be used.
Amount Of Pressure Exerted By External Forces And Weather
In areas experiencing heavy ice and snow loads, thick plywood is required, unlike in areas where such factors are non-existent. You can also consider clearing such loads off your roof to prevent regular calls for replacing the plywood, which can be very costly. It is also advisable to use a sloping roof in such areas so that snow loads and other debris do not accumulate on the top, causing too much pressure on the plywood.
Design Of The Roof.
There are two most commonly used roof types; steep and flat roofs. Each technique requires you to use different kinds of plywood thickness. You must use plywood filled with more miniature sheets and tighter gaps for the steep roofs, making them thicker. A standard plywood thickness size is enough for the flat roof as long as there is regular gapping. The lower the roof slope, the heavier the external forces and weather load, and therefore, the thicker the plywood to be used
It is also essential to consider the allowable live and dead roof loads established by tests and calculations.
What Are The Different Types Of Plywood Used?
Softwood Plywood
It has a prominent grain that is coated by a system to make it hard as concrete. It is mainly used for construction work during flooring, walls and roofing, ventilation panels, and vehicle parts making, among other uses.
Hardwood Plywood.
This kind is known for its firmness, resistant character, inflexible nature, and its hardness on the surface. It’s mainly used for flooring houses, giving structures to walls, and generally, anything that requires more excellent wear resistance.
Tropical Plywood.
It is made of different types of timber from tropical areas. It is famous for its strength, resistance quality, thickness, evenness, high density, and inflexibility. Tropical plywood is mainly used for construction, manufacturing of furniture, structure and concrete strands, the base of floors, and flooring of containers.
Aircraft Plywood.
It is made from Mahogany, Spruce, and Birch and the beauty is in its heat resistance. It was used to prevent air assault as a shield during the Second World War and is currently used to make parts of airplanes such as wing surfaces.
Flexible Plywood.
As the name suggests, it is used for making flexible furniture and other structures.
Marine Plywood.
It is used in wet and humid areas such as constructing a ship, water vehicles, and restaurant benches and tools left in an open space. It is mainly because of its fungal resistance that people prefer to use it on such occasions.
Decorative Plywood.
Also called overlaid plywood.
What Are The Pros And Cons Of Using Plywood For Roofing?
Pros;
- Plywood can be installed quickly over a vast area, providing a smooth and solid base with minimal joint numbers.
- It is very economical because there is minimal wastage during installation. After all, cross-graining helps prevent possible splitting when nailing the edges.
- Plywood has a minimal possibility of bending because odd numbers of plies are glued together, maintaining a balance inside it. The cross-graining also increases its strength, binds the grains together more tightly, and prevents excessive shrinkage and expansion.
- Plywood is relatively lighter to transfer compared to other heavier types of solid wood.
- Although this depends on the kind of plywood used or the definition of durability to an individual, plywood offers durability.
Cons;
- Most plywood cannot be exposed to wet conditions for an extended period.
- Insects quickly attack plywood, and this requires the additional cost of unique insect resistance methods.
- Once exposed to harsh hot environments, the surface of the plywood is likely to peel off. It, therefore, needs appropriate and efficient painting to increase its beautiful and attractive life.
- Usually, plywood is lighter than regular wood; therefore, it is not always easy to sculpt on it, and it is not durable as wood.
What Are Some Of The Comparisons Between Plywood And The Oriented Strand Board?

Plywood is a product of glued wood plies layered at alternating 90 degrees angles and hot-pressed, making them more structurally strong and resistant to shrinkage and expansion that influence solid wood. On the other hand, the Oriented Strand Board (OSB) consists of 3 to 4-inch wood strands also layered in a crossing pattern, glue attached, and pressed. OSB is cheaper and, with time, has surpassed plywood as a material for construction.
Below Are Some Comparisons;
- The Oriented Strand Board is considered more structurally consistent than plywood as it compacts more strands of wood in a sheet of the same thickness as that of plywood.
- While OSB absorbs less moisture, plywood absorbs more but dries out more completely and faster.
- The Oriented Strand Board does not delaminate, affecting plywood, but it is mainly prone to swelling at the edges when exposed to water.
- Oriented Strand Board is cheaper than plywood.
Conclusion.
The size of the plywood to be used in roofing is dependable on several factors. These factors range from the environmental conditions to the nature of the building. Roof designs play an essential role, especially when deciding on plywood thickness for the roof. However, the builders have a wide range to choose from depending on their situation. There are other technologies to adopt, such as the Oriented Strand Board.
References:
https://roofcritics.com/what-type-of-plywood-for-roof/
https://howlongdoesrooflast.com/what-size-plywood-for-roof/
Emma is a graduate of Domestic Science or Family and Consumer Sciences (Home Economics) from the University of Wisconsin. She has 7 years of experience Working with the strategic section of BestBuy and now writing full-time for Homeeon.
From Managing the Home, Interiors, Cleaning, and Exteriors to Gardening and everything about Making A Home Liveable – is her passion and this Homeeon is the result of this.
Emma loves decorating her home with the best stuff found online. She cares about quality over anything and writes reviews about them here in Homeeon. Get in touch with her over Pinterest.
Keep reading her blogs.
